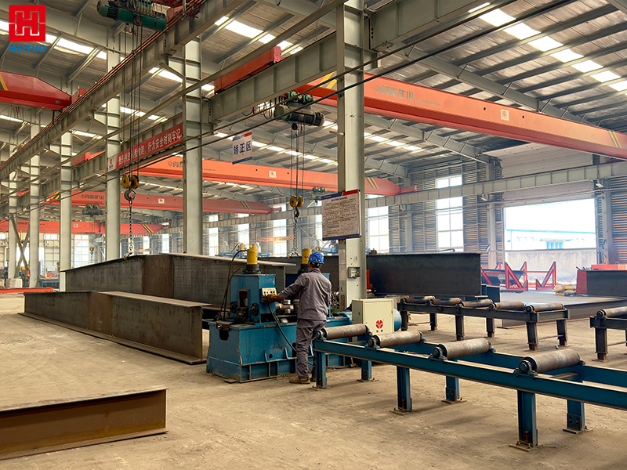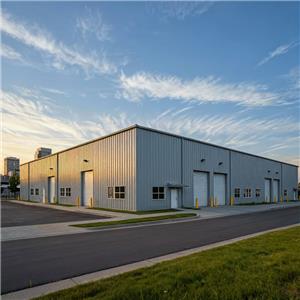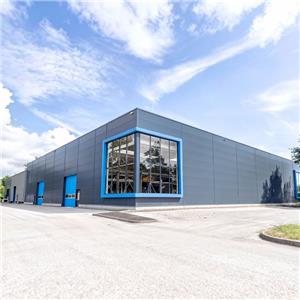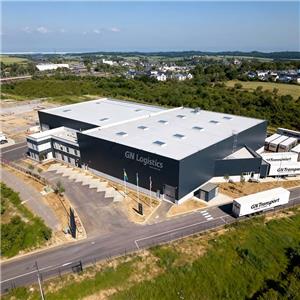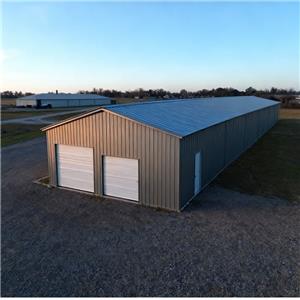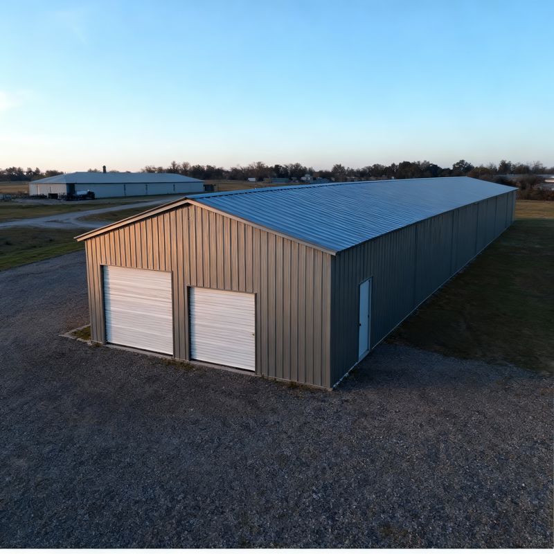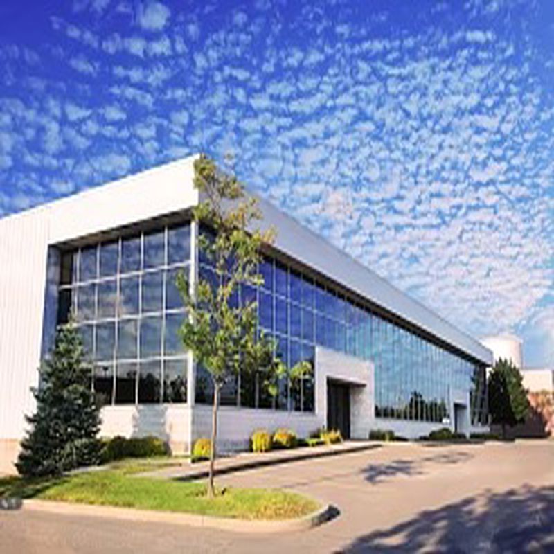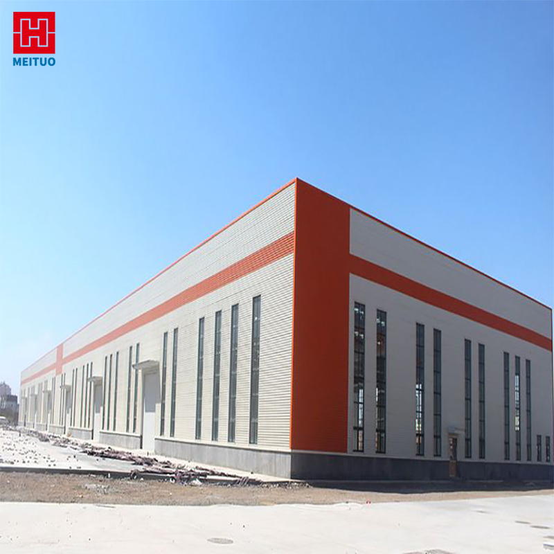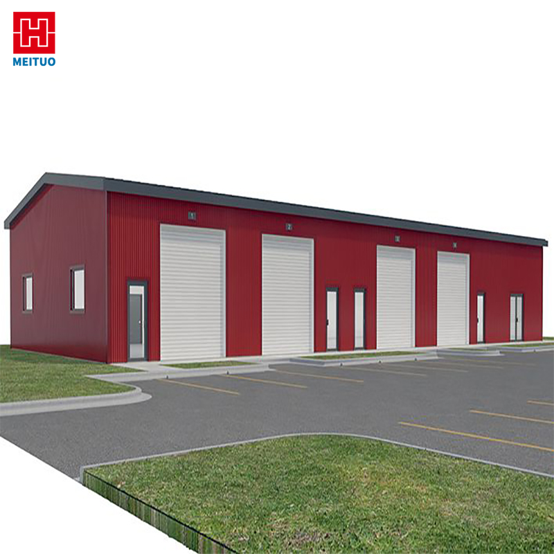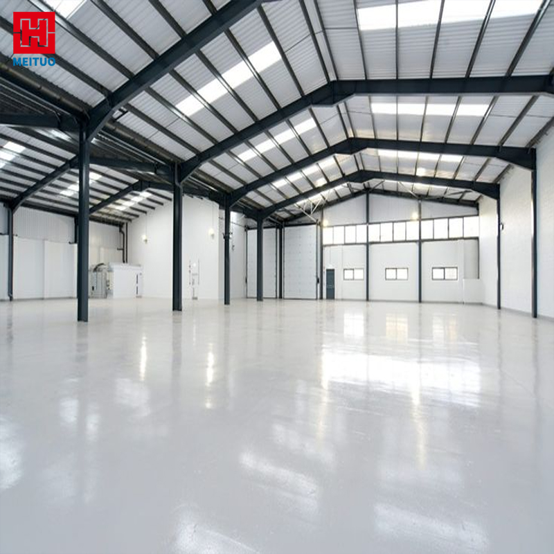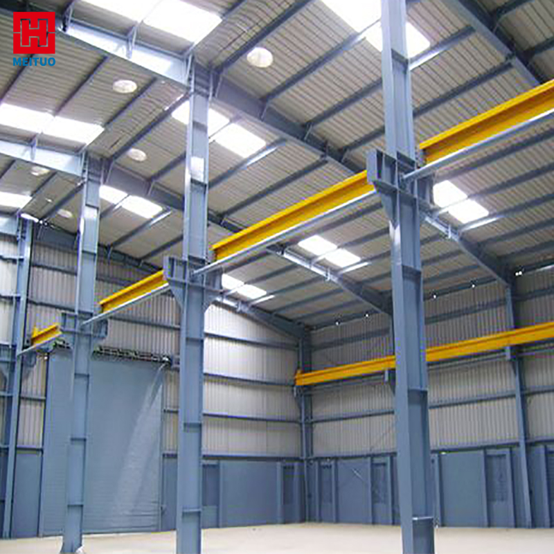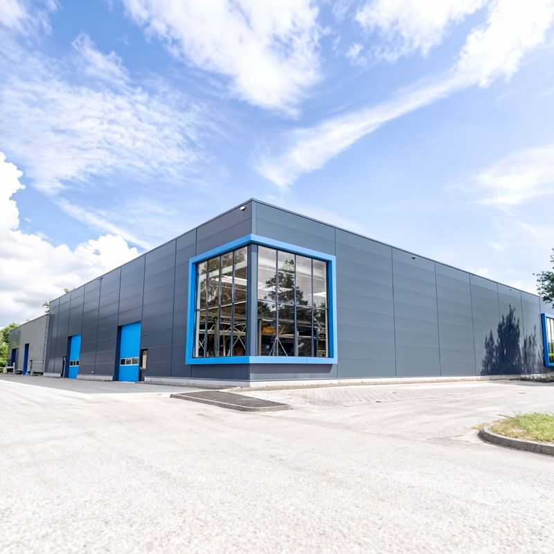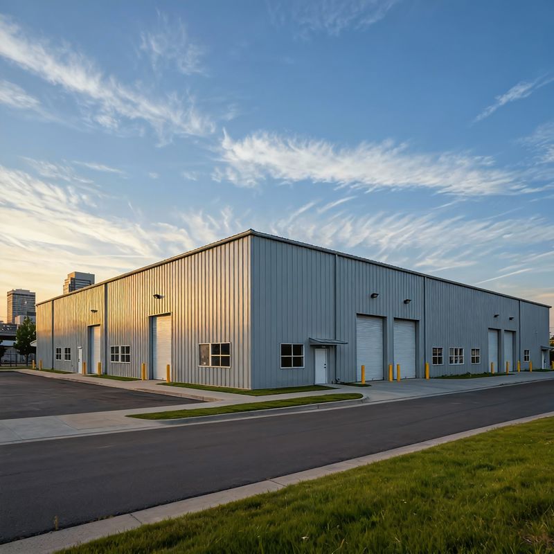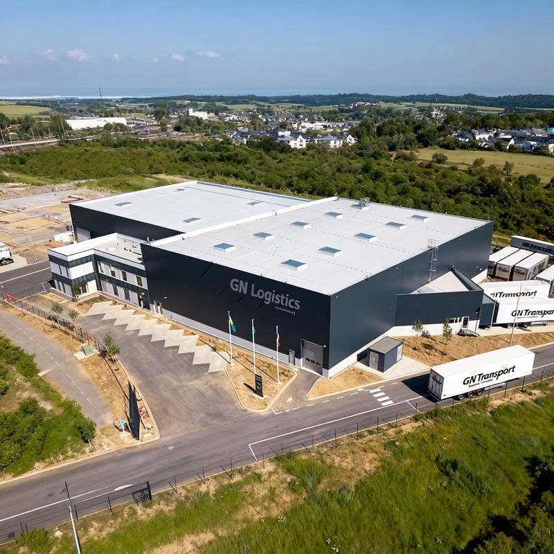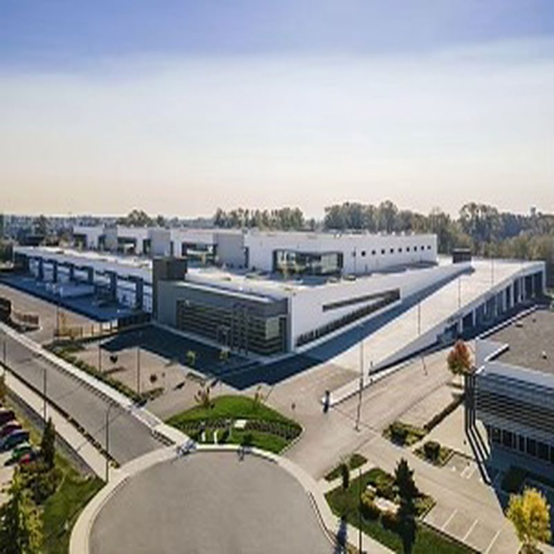
Prefabricated Steel Structure Warehouse
Brand MEITUO
Product origin China
1. The Steel Frame Warehouse we produce has a wide span, ranging from 150 feet to 250 feet, which can meet various storage space requirements.
2. The price per square meter of the Steel Frame Warehouse we produce ranges from US$25 to US$75, which can be customized according to needs and has a high cost-effectiveness.
3. The Steel Structure Warehouse prefabricated we produce can be installed quickly, with standardized modules prefabricated, and on-site assembly is quick and convenient.
Product Introduction of Quality Prefabricated Steel Warehouse:
The Steel Frame Warehouse we produce is flexible and customizable, and is widely used in logistics, manufacturing, agriculture and other fields. Whether it is used for material storage, production workshops, cold chain warehousing, or agricultural equipment storage, Steel Structure Warehouse prefabricated can provide efficient solutions. In the logistics industry, Steel Structure Warehouse prefabricated can meet large-scale warehousing needs and support efficient cargo stacking and circulation. For the manufacturing industry, Steel Structure Warehouse prefabricated is not only an ideal place to store raw materials and finished products, but can also be set up as a production workshop as needed, providing enough space for production operations. In the agricultural field, Steel Structure Warehouse prefabricated can be used to store agricultural products, feed and equipment, especially when not restricted by the environment, it can effectively protect the quality of agricultural products.
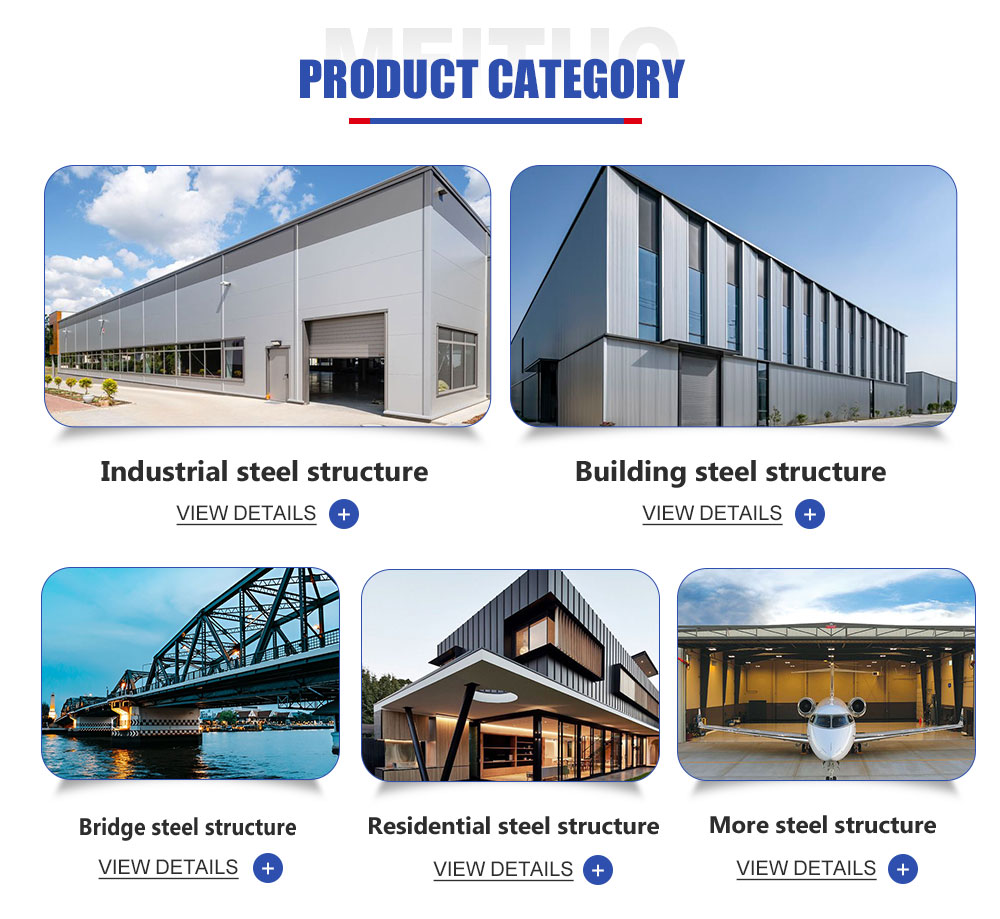
Product advantages of Steel Structure Warehouse prefabricated:
The Steel Structure Warehouse prefabricated we produce is flexible in design and can be customized according to the specific needs of customers, warehouse size, layout, appearance, etc. Whether it is a small storage unit or a large industrial warehouse, the Quality Prefabricated Steel Warehouse we produce can meet your needs very well. The internal space of the Steel Structure Warehouse prefabricated we produce can also be divided according to usage requirements, and even different temperature and humidity requirements can be set according to different storage items, fully meeting the personalized needs of different customers.
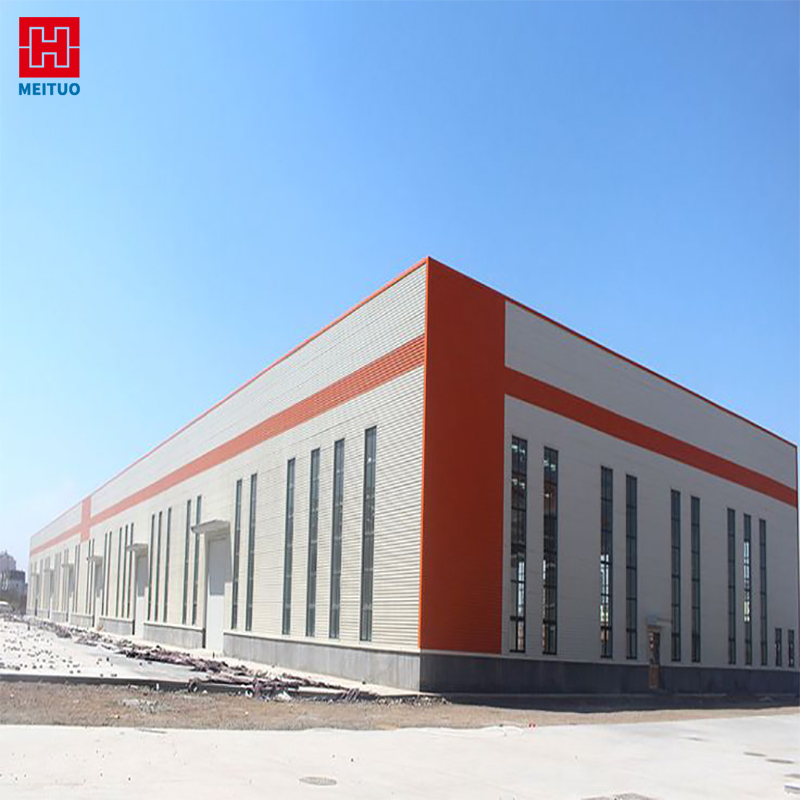
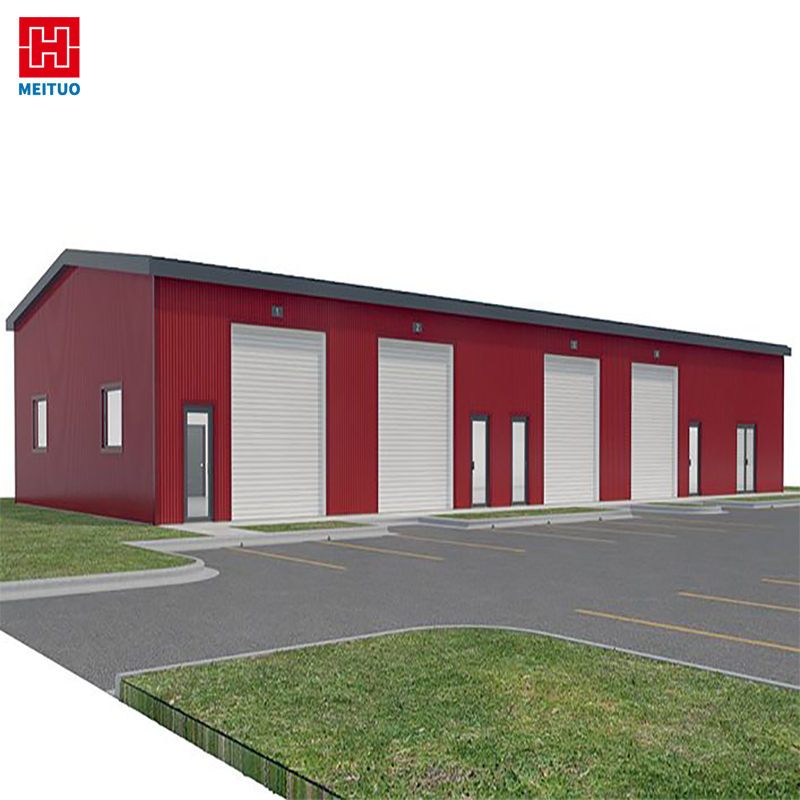
Product parameters of Quality Prefabricated Steel Warehouse:
Structure of Steel Frame Warehouse | Material of Steel Frame Warehouse | Details of Steel Frame Warehouse | |
Main Structure | Frame Columns and Beams | Q235/Q355 | |
End Wall Column | Q235/Q355 | ||
H-beam welding(columns and beams) | Automatic Submerged Arc Welding | ||
Rust Removal | Shot Blasting | ||
Surface Processing | Alkyd Paint/Epoxy Zinc Rich Paint/Galvanized | ||
High-Strength Bolt | Grade 10.9/8.8 | ||
Common Bolt | Grade 4.8 | ||
Secondary Structure | Flange Brace | Angle Steel | |
Horizontal Support | Angle/Round Steel | ||
Vertical Support | Angle/Round Steel | ||
Tie Rod | Angle/Round Steel | ||
Tie Bars | Round Steel/Casing/Shaped Steel | ||
Purlin | Galvanized Z-beam/C-beam | ||
Enclosure System | Roofing System | Roofing Materials | 360°Locking Seam System |
Daylighting Band | FRP Plate | ||
Gutter (inside/outside) | Stainless Steel/Colored Steel Plate | ||
Rain Pipe | PVC Pipe/Color Steel Rainwater Pipe | ||
Wall System | Wall Materials | Locking Screw System / Composite Panel Wall / Rockwool Maintenance System | |
Accessories | Sealant, Self-tapping Self-drilling Screws, etc. | ||
Edge Flashing | Color Plate/Stainless Steel | ||
Others | Ventilator | Powered/Unpowered Axial Flow Ventilators | Customizable |
Ventilation Tower | Finished Product | Customizable | |
Door | Electric Rolling Door/Sliding Door/Fireproof door | Customizable | |
Window | Aluminum Alloy/plastic Steel Window/Fireproof Window | Customizable | |
How to install Steel Structure Warehouse prefabricated:
The installation of Steel Frame Warehouse produced by us is generally divided into three main steps: foundation construction, component assembly and overall debugging. Carry out the foundation construction of Steel Structure Warehouse prefabricated according to the design drawings to ensure that the ground is flat and firm, and the foundation bolts are pre-buried. The Quality Prefabricated Steel Warehouse components transported to the site need to be assembled by a professional installation team using lifting equipment, including the splicing and fixing of structural parts such as columns, beams, and roof trusses. The installation process is strictly carried out in accordance with the Prefabricated Structure Warehouse structural design standards to ensure that the connection is accurate and reliable. After the installation of Quality Prefabricated Steel Warehouse is completed, the overall structure needs to be inspected and debugged to ensure that the building is stable and safe. The entire installation process of Prefabricated Structure Warehouse is short and efficient. Usually a medium-sized warehouse can be delivered and put into use within a few weeks.
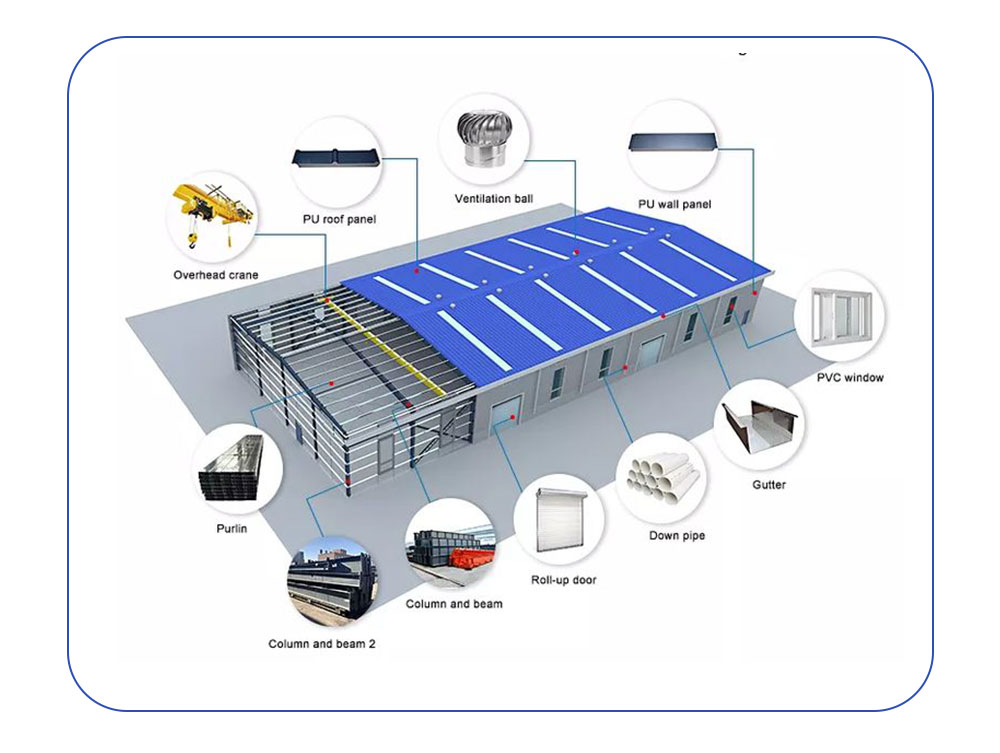
Transportation and packaging of Steel Frame Warehouse:
Quality Prefabricated Steel Warehouse components usually need to be transported over long distances, especially when transported across countries in different climates. Therefore, we pay special attention to the anti-corrosion treatment of Quality Prefabricated Steel Warehouse components. All Quality Prefabricated Steel Warehouse steel surfaces are coated to prevent rust. To further improve the protection effect, the packaging uses waterproof and moisture-proof materials to ensure that the Quality Prefabricated Steel Warehouse components are not damaged during transportation. In special cases, shock-proof materials such as foam plastics and air bags are also used to reduce the impact of vibrations during transportation on Quality Prefabricated Steel Warehouse structural parts.
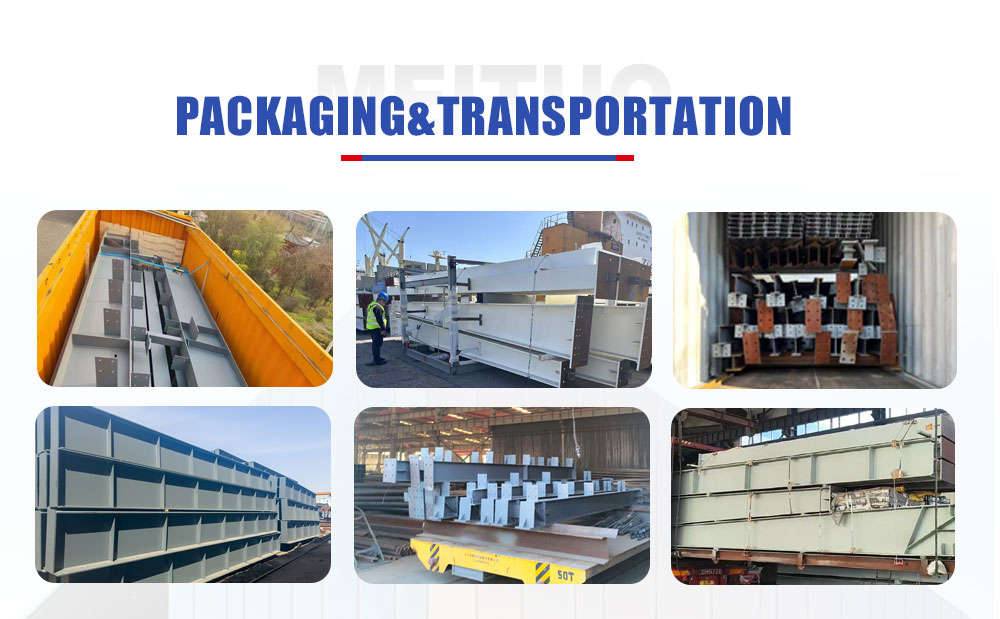
Why choose us?
The Steel Frame Warehouse we produce is not only sturdy in structure and easy to construct, but also has a very high cost-effectiveness, and is deeply favored by customers at home and abroad. According to the needs of different customers, project scale, design complexity and selected material type, our Steel Frame Warehouse unit price is flexibly adjusted between US$25 and US$75 per square meter to fully meet various budget standards. Whether you are pursuing an economical and practical solution, or need high-specification customized Steel Frame Warehouse, we can meet your needs. Compared with traditional concrete structure buildings, Steel Frame Warehouse has a short construction period, low labor costs, and simple later maintenance, which can further save operating expenses. For customers who have bulk purchases of Steel Frame Warehouse or long-term cooperation needs, we can also provide more competitive price support to help you create an efficient, safe and durable Steel Frame Warehouse space at a lower cost.
1. Large spans: Steel Frame Warehouse has single or multiple spans without intermediate columns. 150 feet to 250 feet width
2. Low cost: unit price of Steel Frame Warehouse ranges from $25/square meter to $75/square meter according to customers' requirements.
3. Quick installation: easy and fast installation according to the drawing design.
4. Long service life: up to 50 years.
5. Provide design: free design, 3days quick proposal.
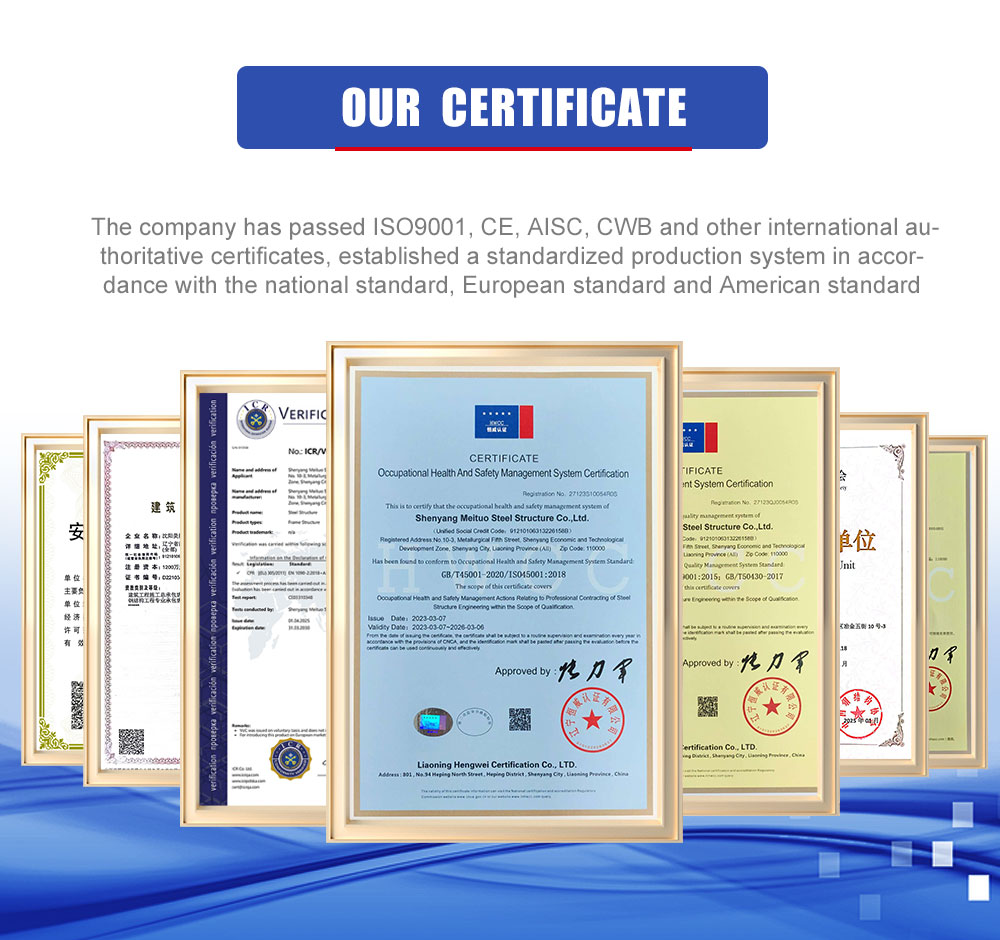
Exterior design of Steel Frame Warehouse:
MEITUO has an experienced professional design team, which is good at tailoring personalized Steel Frame Warehouse exterior design solutions according to the industry characteristics, usage requirements and on-site environment of different customers. Whether it is a simple and atmospheric industrial style or a customized facade with corporate brand recognition, we can accurately grasp the design focus to ensure that the building and corporate image are highly integrated. In terms of Prefabricated Structure Warehouse modeling design, Prefabricated Structure Warehouse can flexibly choose a variety of structural forms such as single slope, double slope, and multi-span, which not only meets the space utilization rate, but also enhances the three-dimensional sense and overall aesthetics. Prefabricated Structure Warehouse's roof and wall panels can provide a variety of colors and textures to choose from. We also support the integration of office areas and Prefabricated Structure Warehouse storage areas for integrated design, so that the functional division of the building is clear and the overall appearance is more modern and professional.
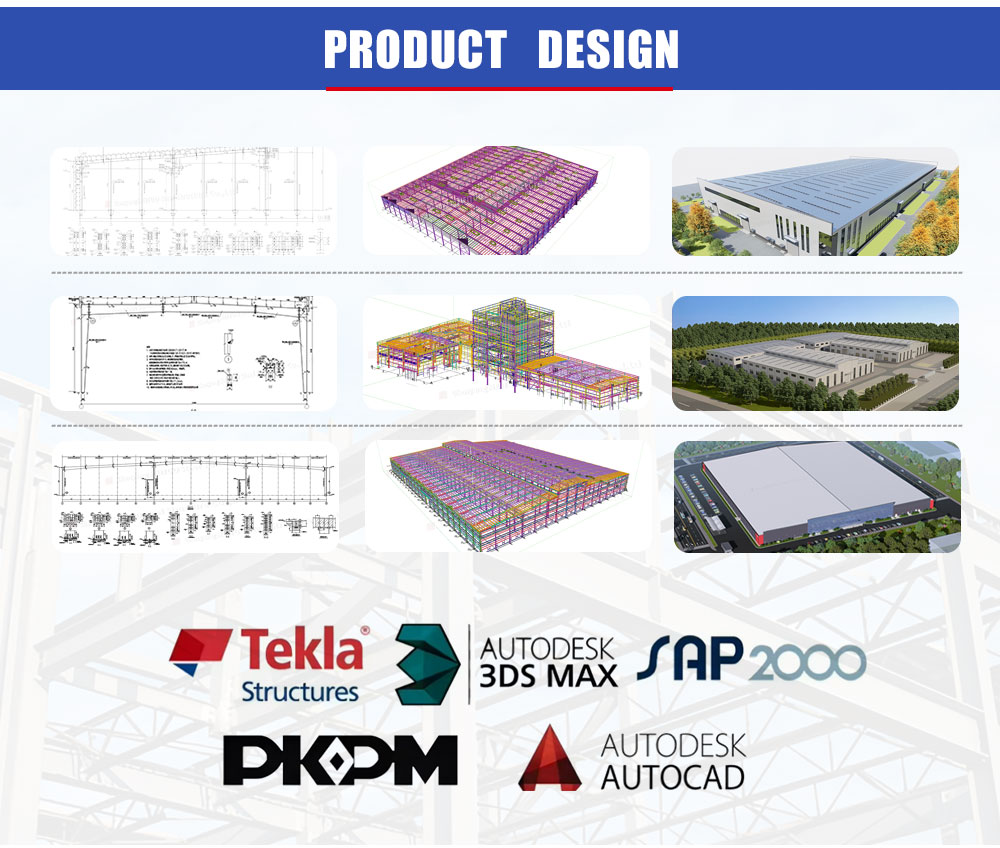
Product materials of Prefabricated Structure Warehouse:
The Prefabricated Structure Warehouse we produce uses high-quality building materials to ensure that the overall structure is strong and durable. The main structural parts are made of hot-rolled or welded H-shaped steel, which has good bearing capacity and seismic resistance. The surface is sandblasted and rust-proofed, and sprayed with anti-corrosion coating to effectively extend the service life. The purlins are made of hot-dip galvanized C-shaped or Z-shaped steel, which is light, durable and easy to install. The Prefabricated Structure Warehouse wall and roof enclosure system can use color steel plates or rock wool, glass wool sandwich panels according to customer needs, which are both heat-insulating and fire-proof and waterproof. The high-strength bolts, anchor bolts, connectors and other accessories used in Prefabricated Structure Warehouses are in line with national standards to ensure that the connections of various structural components are firm, safe and stable. We always adhere to material selection and quality control to provide customers with structurally stable, beautiful and practical Prefabricated Structure Warehouse solutions.



About Us:
At Shenyang Meituo Steel Structure, we believe in the philosophy of "Integrity Defines Our Character, Craftsmanship Shapes Our Work." Our experienced team specializes in designing and manufacturing steel structures for a wide range of applications, from industrial plants to commercial buildings.
