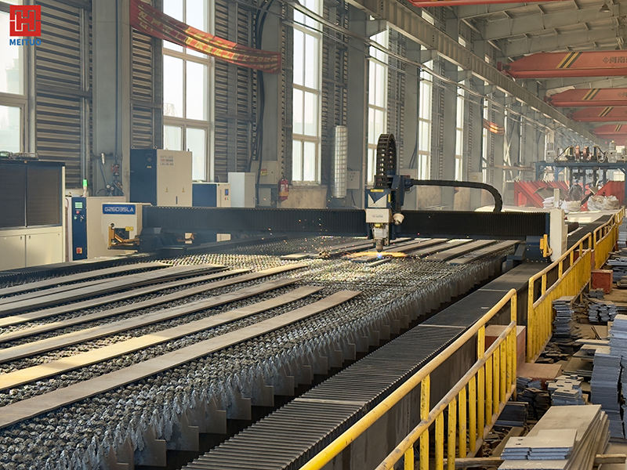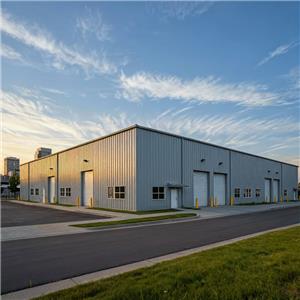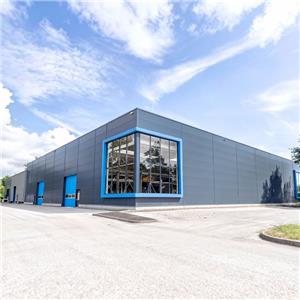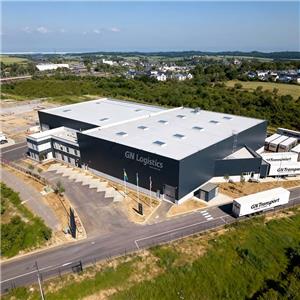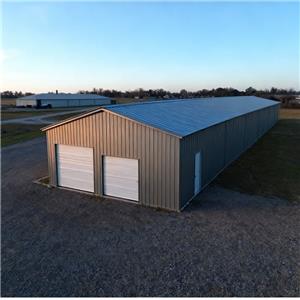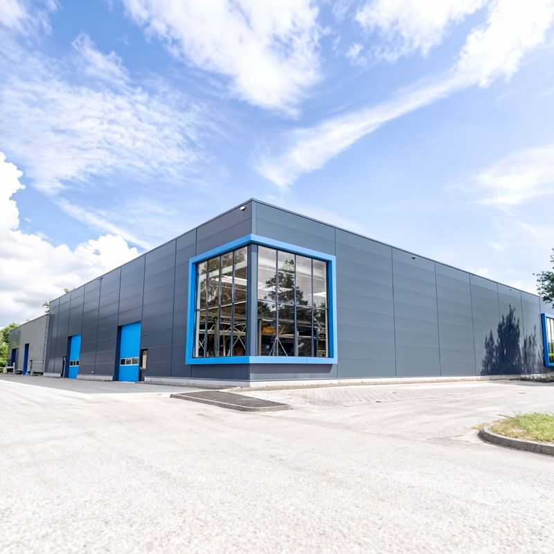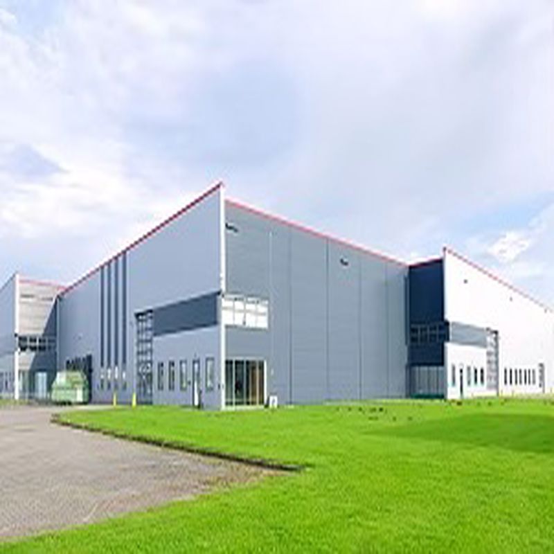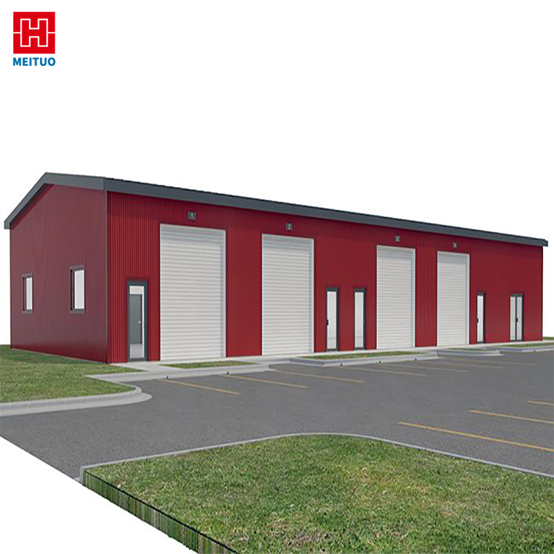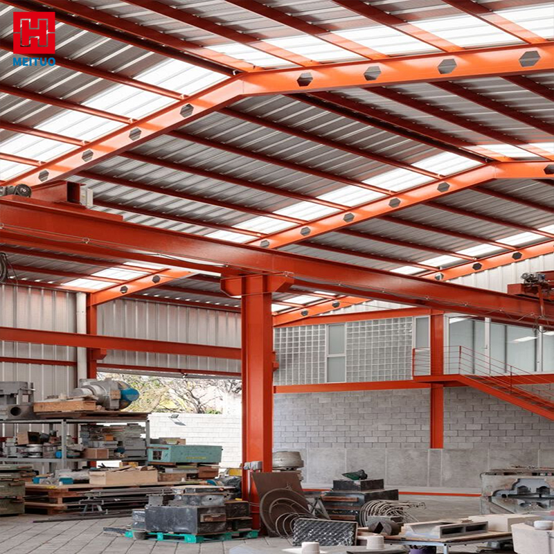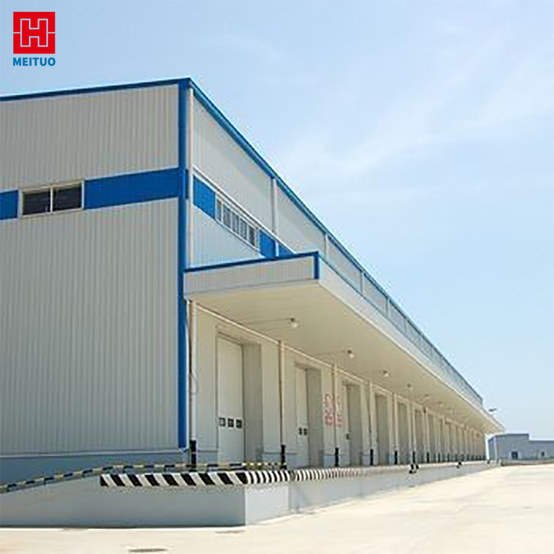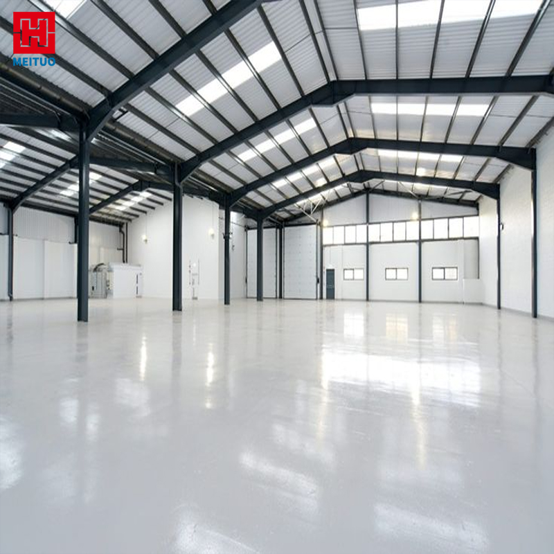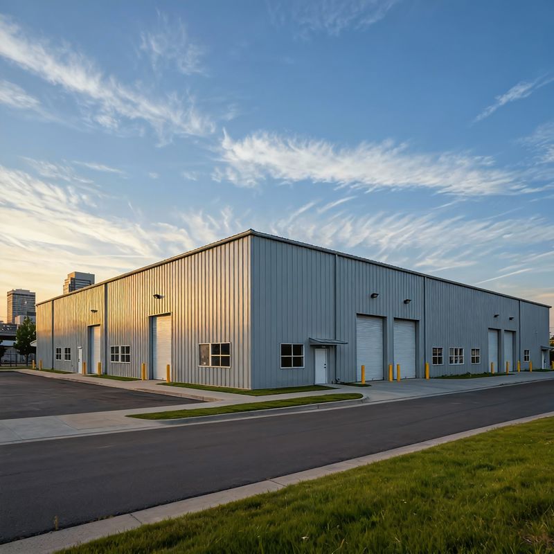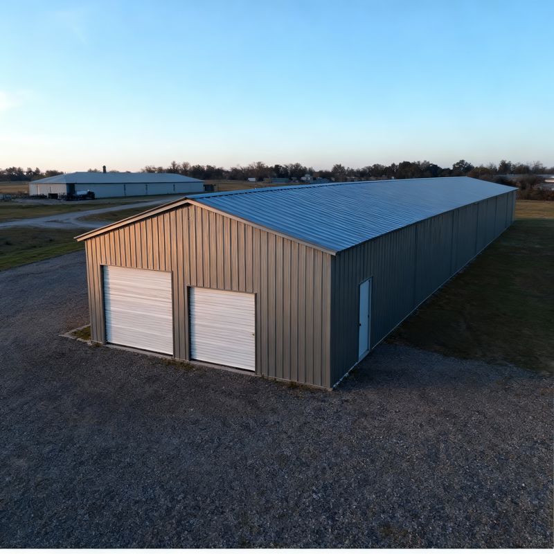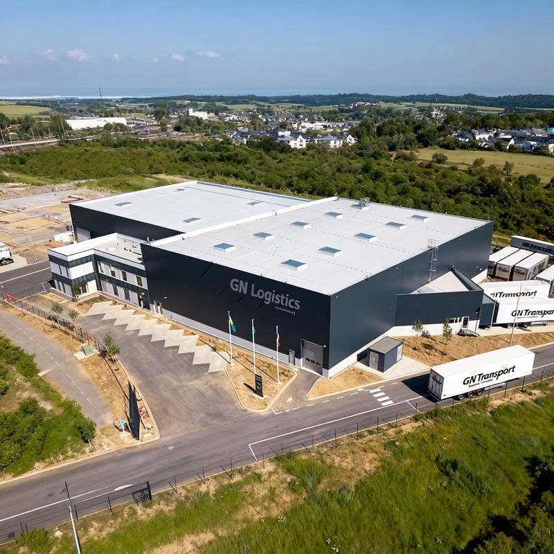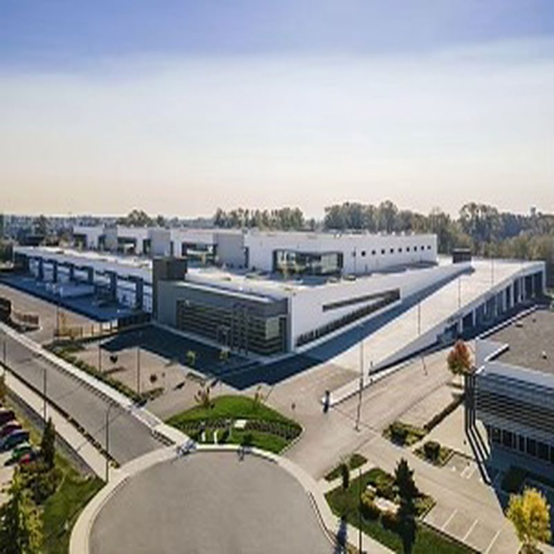
Prefab Storage Steel Structure Warehouse
Brand MEITUO
Product origin China
1. The Steel Structure Warehouse we produce meets a variety of environmental conditions and is suitable for use in harsh climate conditions such as wind and earthquake.
2. The Steel Structure Warehouse we produce is designed to have a service life of up to 50 years, reducing maintenance costs and ensuring long-term investment returns.
3. We can provide free Steel Structure Warehouse design solutions and quickly submit customized solutions within 3 days.
Product Introduction of Steel Structure Warehouse:
The Steel Structure Warehouse we produce is built with high-strength steel that features excellent tensile and yield strength, ensuring long-term stability in a variety of environmental conditions. To further enhance durability, the Steel Structure Warehouse surfaces are typically treated with hot-dip galvanization, significantly improving resistance to corrosion. This protective layer allows our Steel Warehouse Buildings to perform reliably even in challenging environments such as humid regions, high temperatures, or areas with high salinity—making them particularly well-suited for coastal or industrial zones. Each Steel Structure Warehouse component is precisely manufactured to meet strict quality standards, ensuring that the Steel Warehouse Buildings can bear heavy loads and withstand complex external stresses without warping or damage.
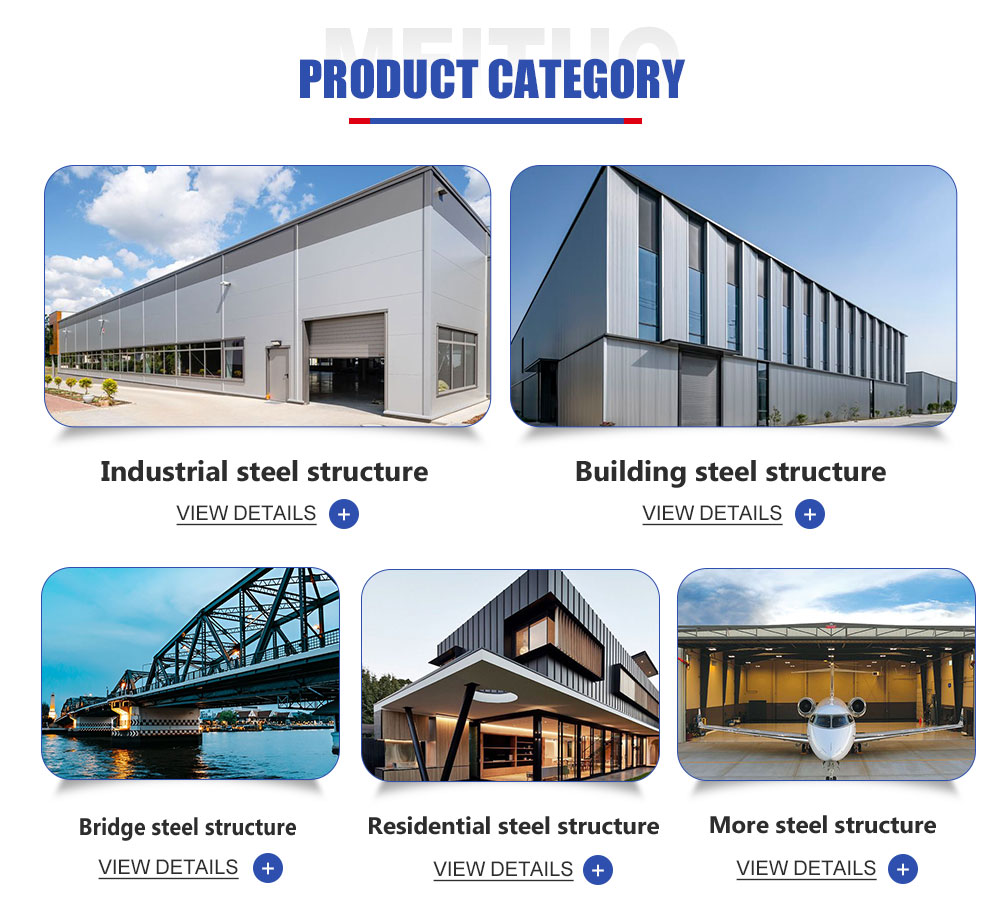
Product advantages of Steel Warehouse Buildings:
The Steel Warehouse Buildings we produce uses galvanized steel and anti-corrosion coating, which can effectively resist the erosion of natural factors such as rain, moisture, wind and sand, greatly extending the service life. While ensuring safety, Steel Warehouse Buildings can also reduce daily maintenance costs. Compared with traditional buildings, Steel Warehouse Buildings are more durable and has a service life of up to 50 years, reducing the need for frequent repairs and renovations, allowing customers to enjoy the convenience of low maintenance costs for a long time.
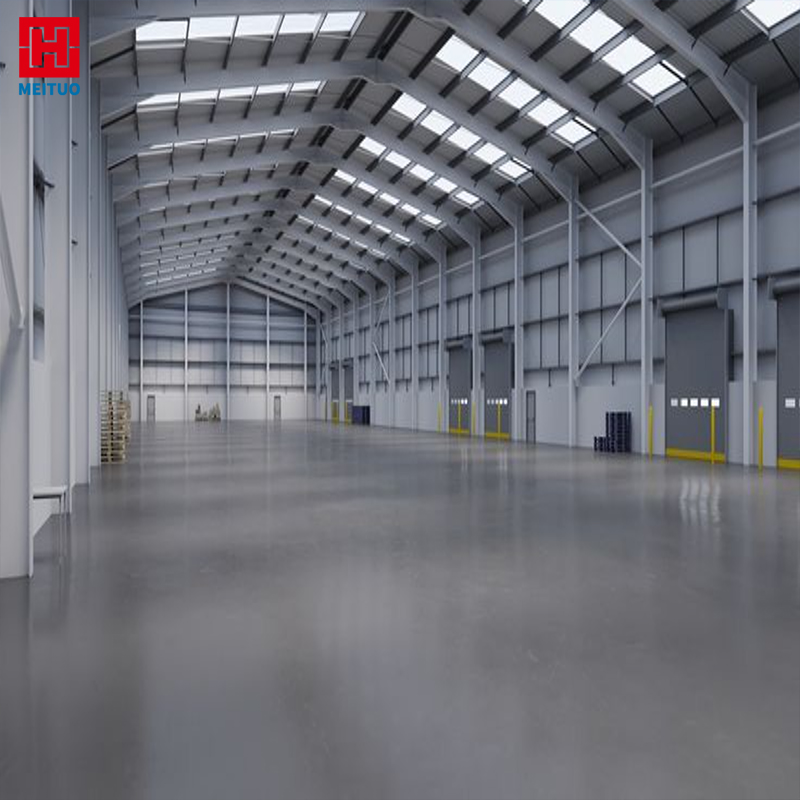
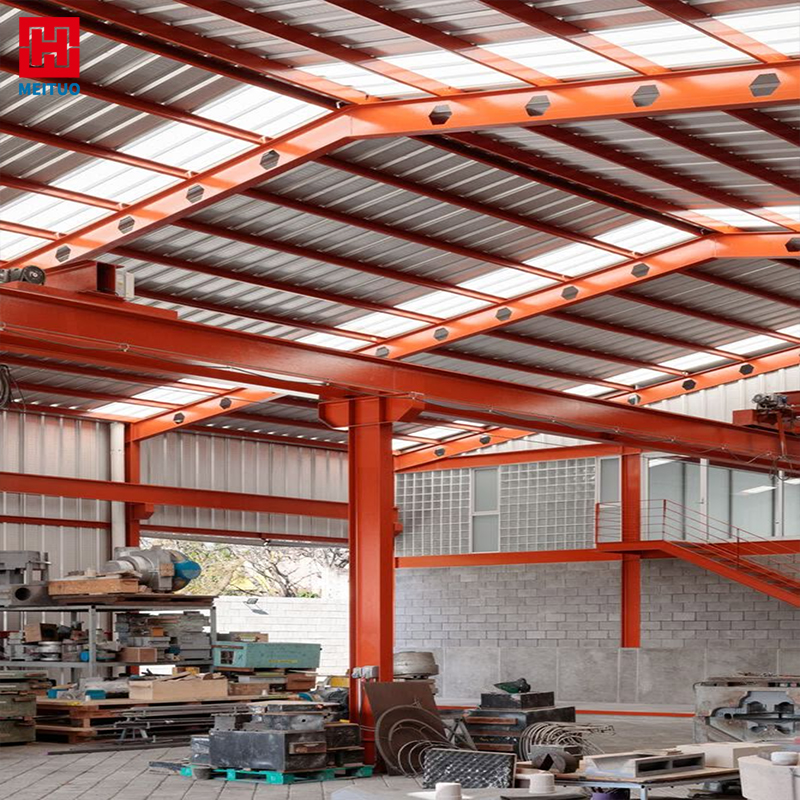
Product parameters of Steel Structure Warehouse:
Structure of Steel Warehouse Buildings | Material of Steel Warehouse Buildings | Details of Prefab Warehouse Buildings | |
Main Structure of Prefab Warehouse Buildings | Frame Columns and Beams | Q235/Q355 | |
End Wall Column | Q235/Q355 | ||
H-beam welding(columns and beams) | Automatic Submerged Arc Welding | ||
Rust Removal | Shot Blasting | ||
Surface Processing | Alkyd Paint/Epoxy Zinc Rich Paint/Galvanized | ||
High-Strength Bolt | Grade 10.9/8.8 | ||
Common Bolt | Grade 4.8 | ||
Secondary Structure of Prefab Warehouse Buildings | Flange Brace | Angle Steel | |
Horizontal Support | Angle/Round Steel | ||
Vertical Support | Angle/Round Steel | ||
Tie Rod | Angle/Round Steel | ||
Tie Bars | Round Steel/Casing/Shaped Steel | ||
Purlin | Galvanized Z-beam/C-beam | ||
Enclosure System | Roofing System | Roofing Materials | 360°Locking Seam System |
Daylighting Band | FRP Plate | ||
Gutter (inside/outside) | Stainless Steel/Colored Steel Plate | ||
Rain Pipe | PVC Pipe/Color Steel Rainwater Pipe | ||
Wall System | Wall Materials | Locking Screw System / Composite Panel Wall / Rockwool Maintenance System | |
Accessories | Sealant, Self-tapping Self-drilling Screws, etc. | ||
Edge Flashing | Color Plate/Stainless Steel | ||
Others | Ventilator | Powered/Unpowered Axial Flow Ventilators | Customizable |
Ventilation Tower | Finished Product | Customizable | |
Door | Electric Rolling Door/Sliding Door/Fireproof door | Customizable | |
Window | Aluminum Alloy/plastic Steel Window/Fireproof Window | Customizable | |
How to choose the right Prefab Warehouse Buildings?
Choosing the right Prefab Warehouse Buildings requires comprehensive consideration of usage requirements, site conditions, budget and other factors. The main purpose of the Prefab Warehouse Buildings should be clarified, such as whether it is used for industrial production, logistics storage, or as an agricultural facility. Different uses have different requirements for structural load-bearing, spatial layout and thermal insulation. The size, height and structural form of the Prefab Warehouse Buildings should be determined according to the actual land area and geographical environment to ensure maximum utilization of space while complying with local building regulations. The appropriate material configuration should also be selected in combination with the budget. For example, different types of color steel plates or sandwich panels can be used for roofs and walls to balance cost and performance. It is recommended to choose an experienced manufacturer that provides customized design, manufacturing and installation services to ensure that the Prefab Warehouse Buildings is of reliable quality, durable in use, and easy to maintain in the later stage.
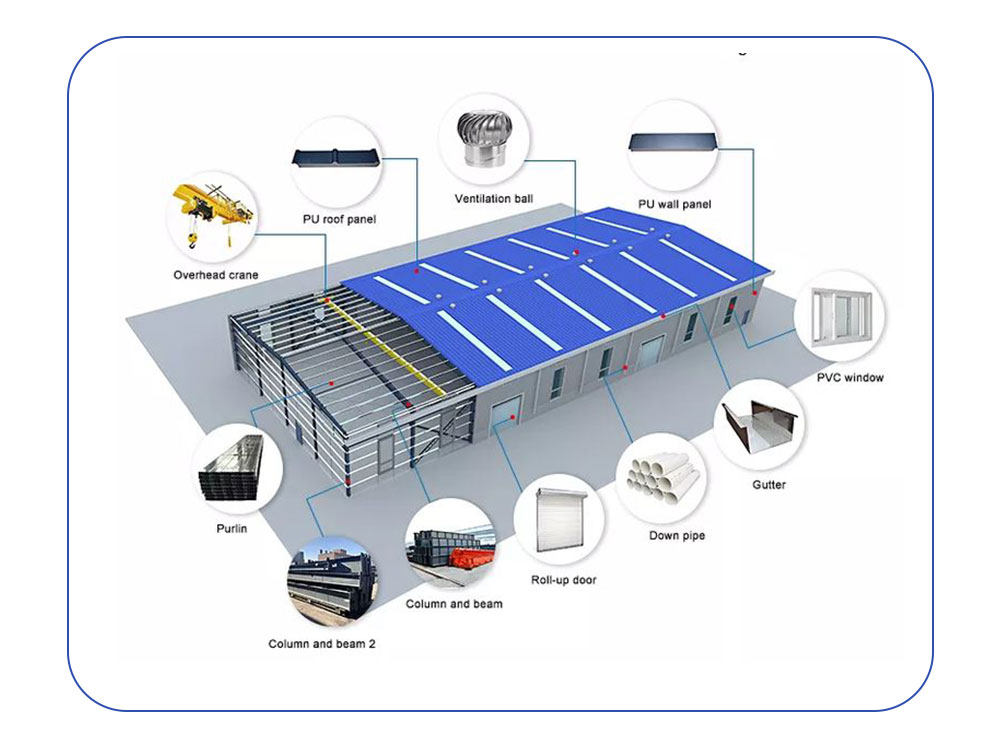
Logistics and transportation of Prefab Storage Steel Structure Bulidings:
In order to improve transportation efficiency, Prefab Storage Steel Structure Bulidings distribution usually adopts a centralized management method. Through real-time monitoring of project progress, we can reasonably arrange the transportation time of each Prefab Storage Steel Structure Bulidings component to ensure that there is no delay or congestion. We will also optimize the transportation route and choose the most convenient Prefab Storage Steel Structure Bulidings distribution plan to avoid delays caused by traffic, weather and other factors, so as to ensure that each product can be delivered on time.
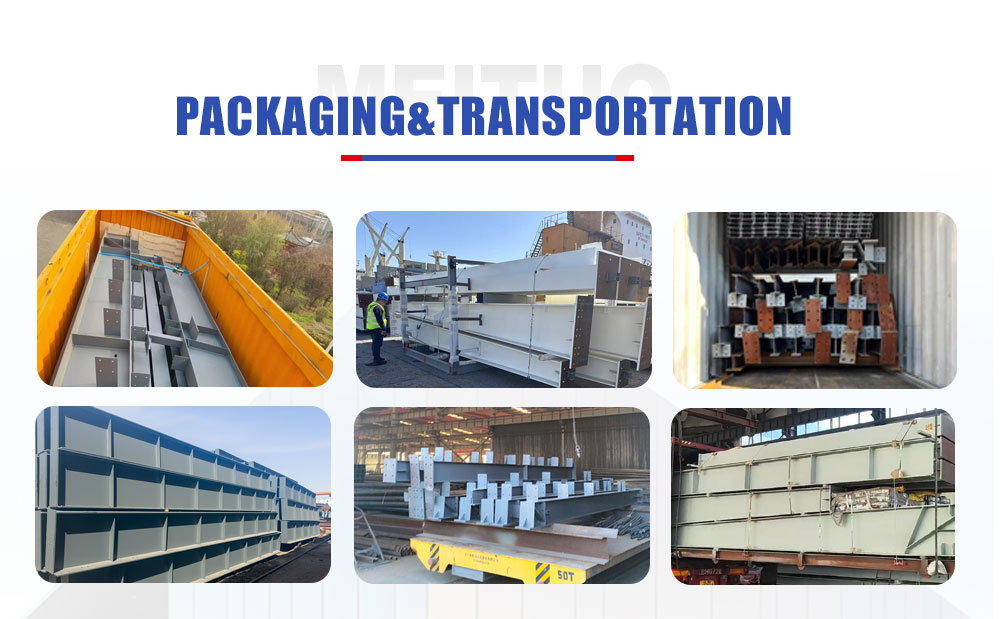
Why choose us?
Prefab Storage Steel Structure Bulidings' installation process is simple and fast. All components are pre-fabricated in the factory. During on-site construction, you only need to assemble quickly and complete the installation according to the design drawings. Prefab Storage Steel Structure Bulidings not only greatly reduces the time of on-site construction, but also reduces the potential error rate, ensuring the accuracy and stability of the Steel Warehouse Buildings structure. Compared with traditional construction methods, the construction period of Steel Structure Warehouse can be greatly shortened, thus saving valuable time for customers.
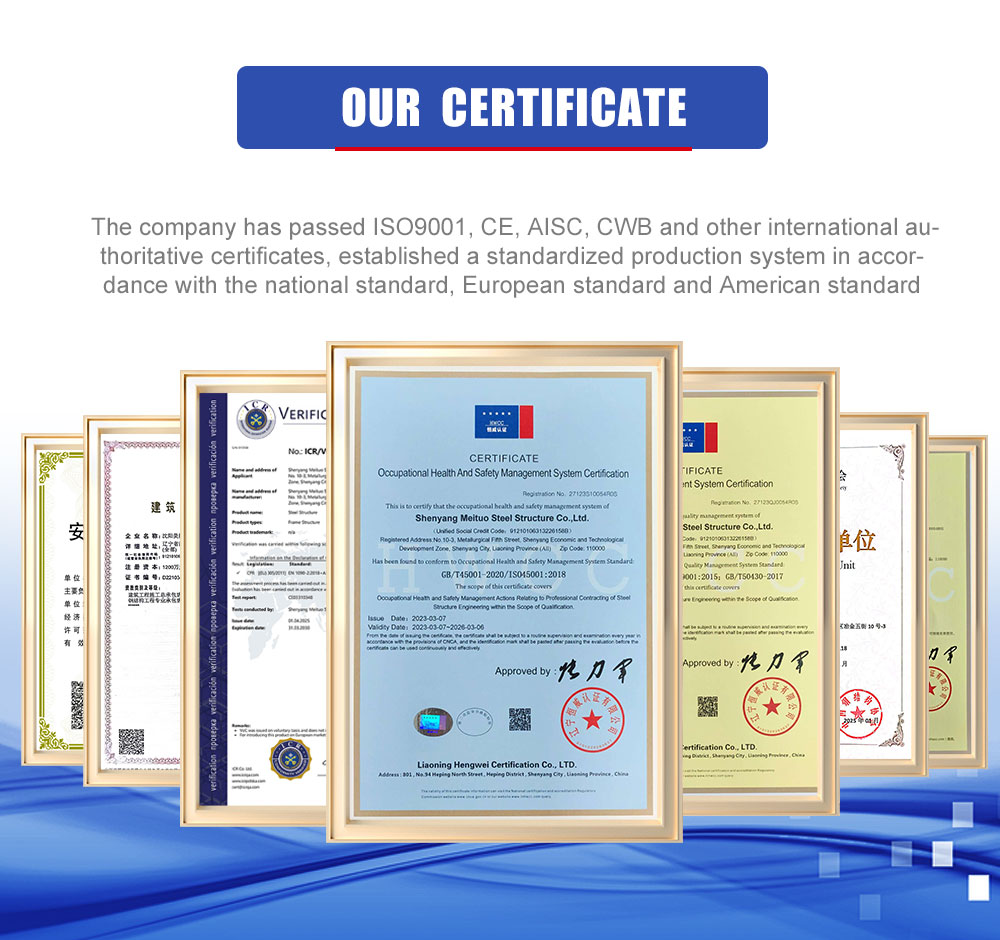
Steel Building Design Service:
To provide clients with a clearer picture of the end result, MEITUO offers detailed 3D renderings for every project. This visual design tool allows clients to anticipate the final look and structure, helping them make informed decisions and optimize the design before construction begins, ensuring smoother project execution.
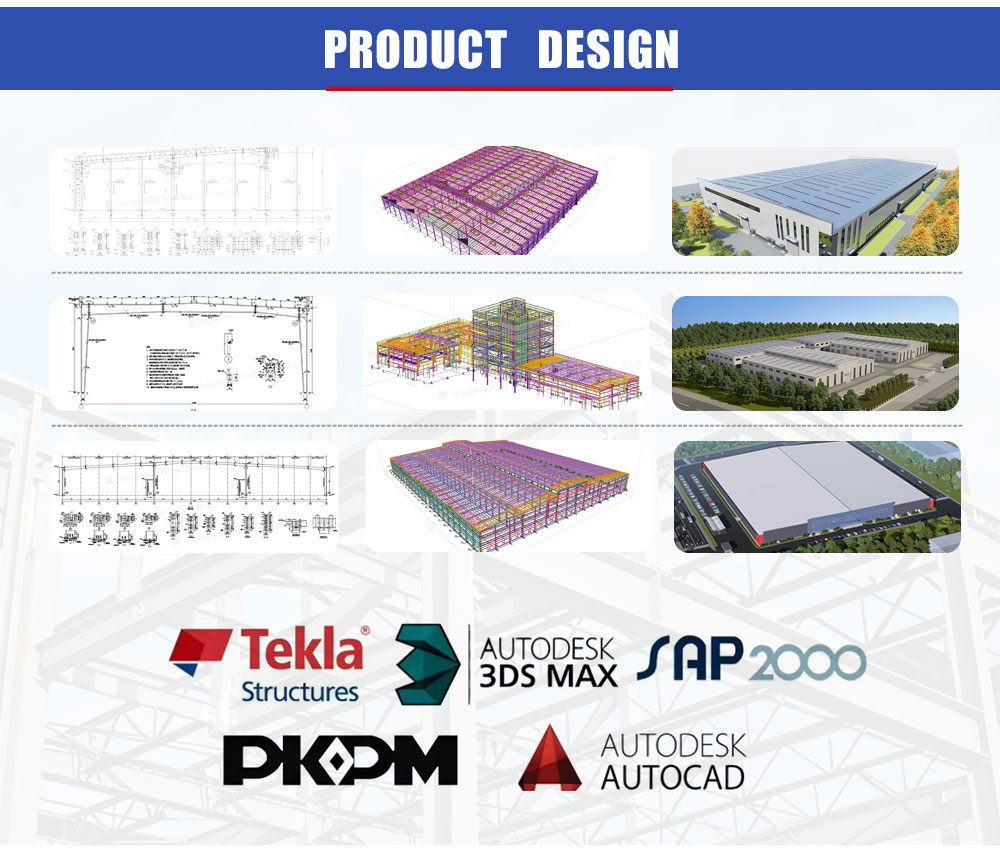
MEITUO tailors each steel structure project to meet the specific demands of our clients, offering custom wall panels and additional materials, all made in-house and priced competitively.



About us:
Shenyang Meituo Steel Structure integrates advanced international equipment with experienced engineers to provide a full range of steel structures, including light and heavy steel, truss structures, and prefabricated houses, perfect for industrial and commercial uses.
