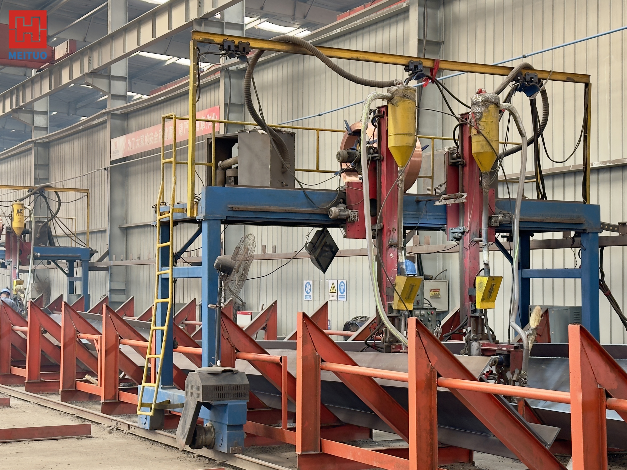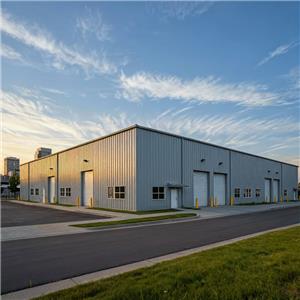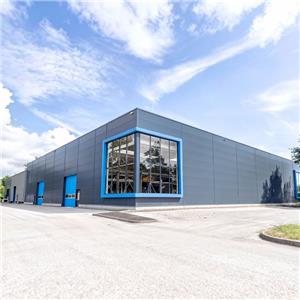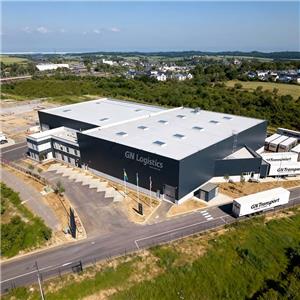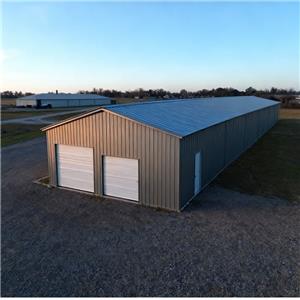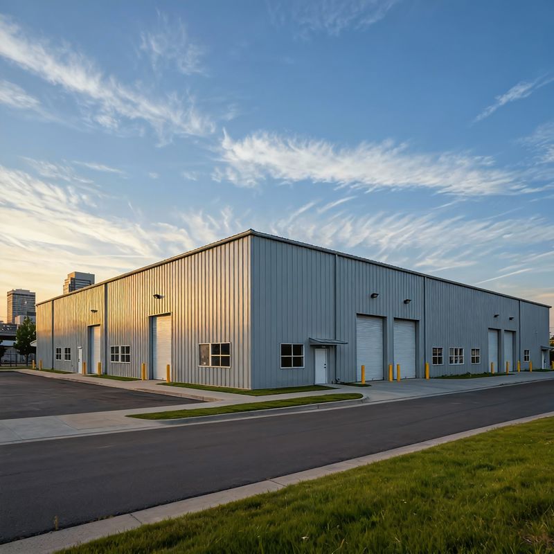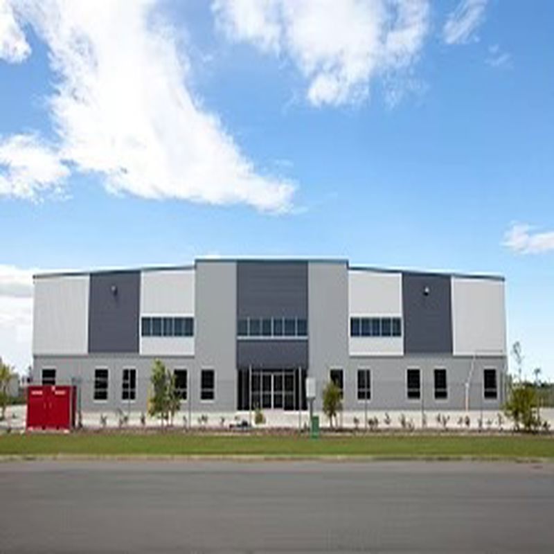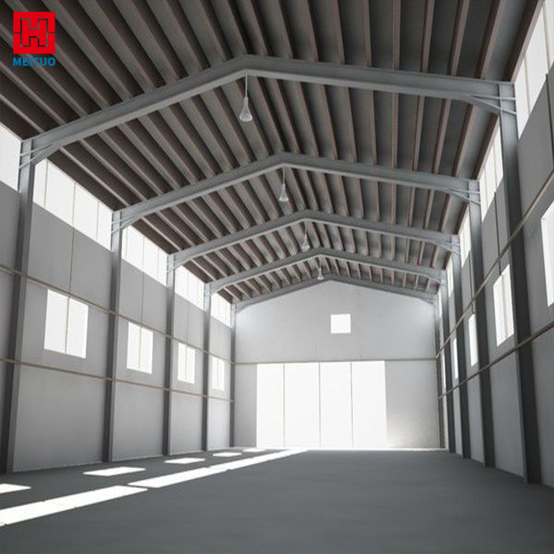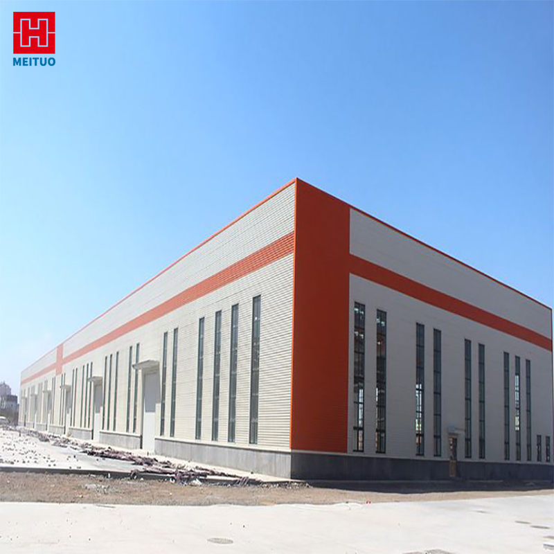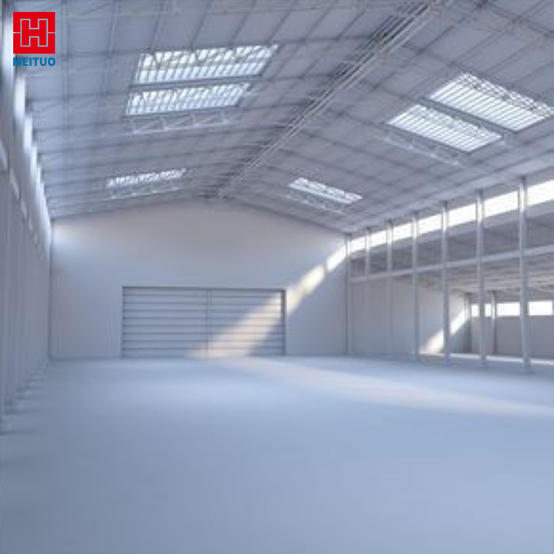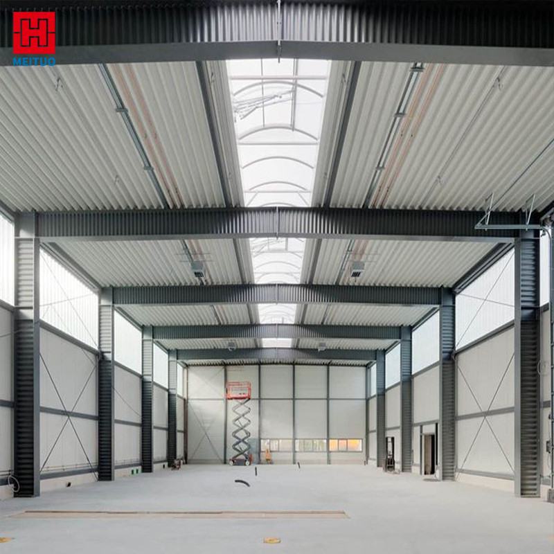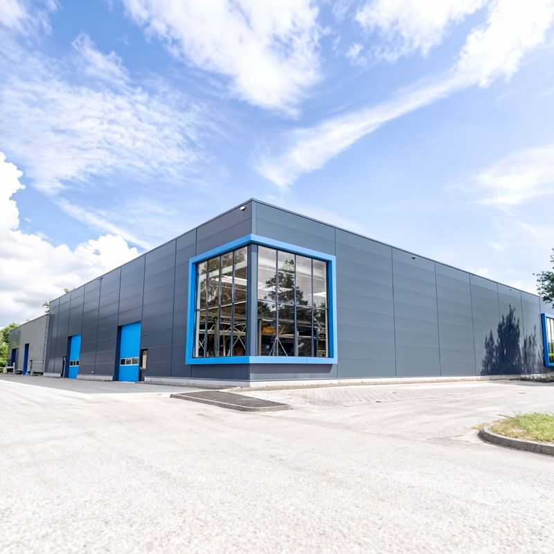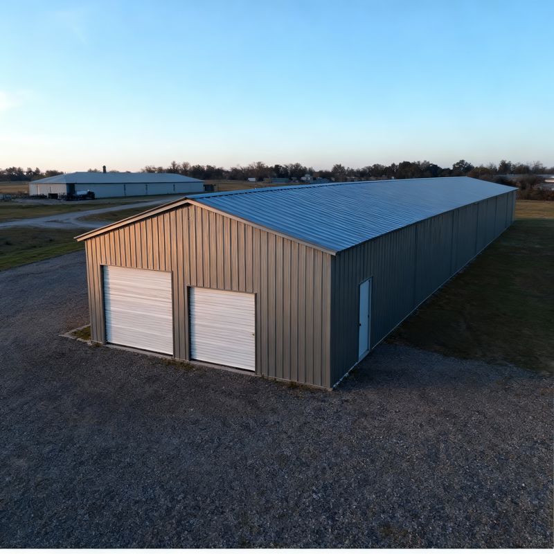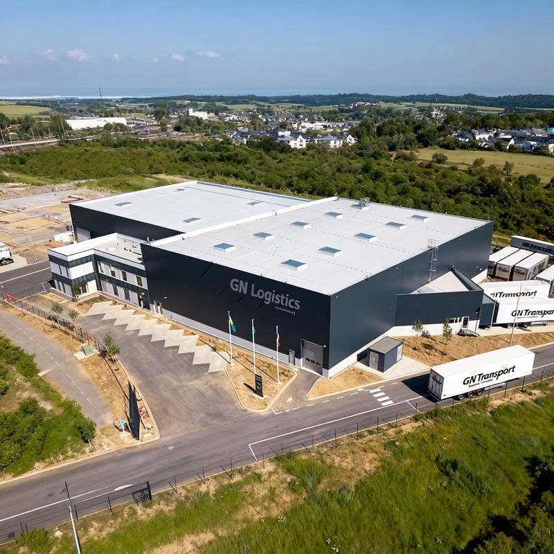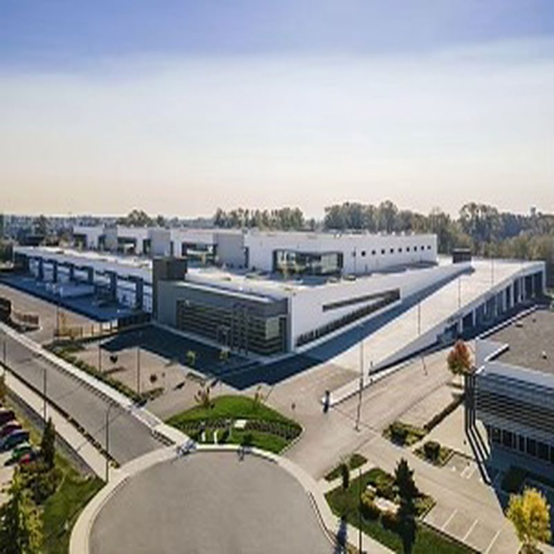
Pre Engineered Steel Structure Warehouse
Brand MEITUO
Product origin China
1. The Steel Structure Building we produce has excellent wind and earthquake resistance, and can cope with natural disasters such as extreme weather and earthquakes.
2. The Steel Structure Building we produce is equipped with modern ventilation and lighting systems to optimize storage conditions.
3. The Steel Structure Building we produce can be customized with safety accessories such as fire protection systems and alarm systems according to needs to ensure all-round safety protection.
Product Introduction of Steel Structure Building:
Compared to conventional brick-concrete structures, our Steel Structure Building offers a notably faster construction timeline. Since the majority of structural components are accurately prefabricated in our factory, on-site work is mainly focused on rapid assembly, which greatly reduces labor intensity and construction duration. This efficient prefabrication approach not only ensures better precision and less material waste but also enhances the overall quality and speed of the project. Depending on the design complexity and scale, the construction process is significantly streamlined, allowing earlier operation and return on investment. Moreover, Steel Structure Buildings present a more economical and time-saving solution for modern construction needs.
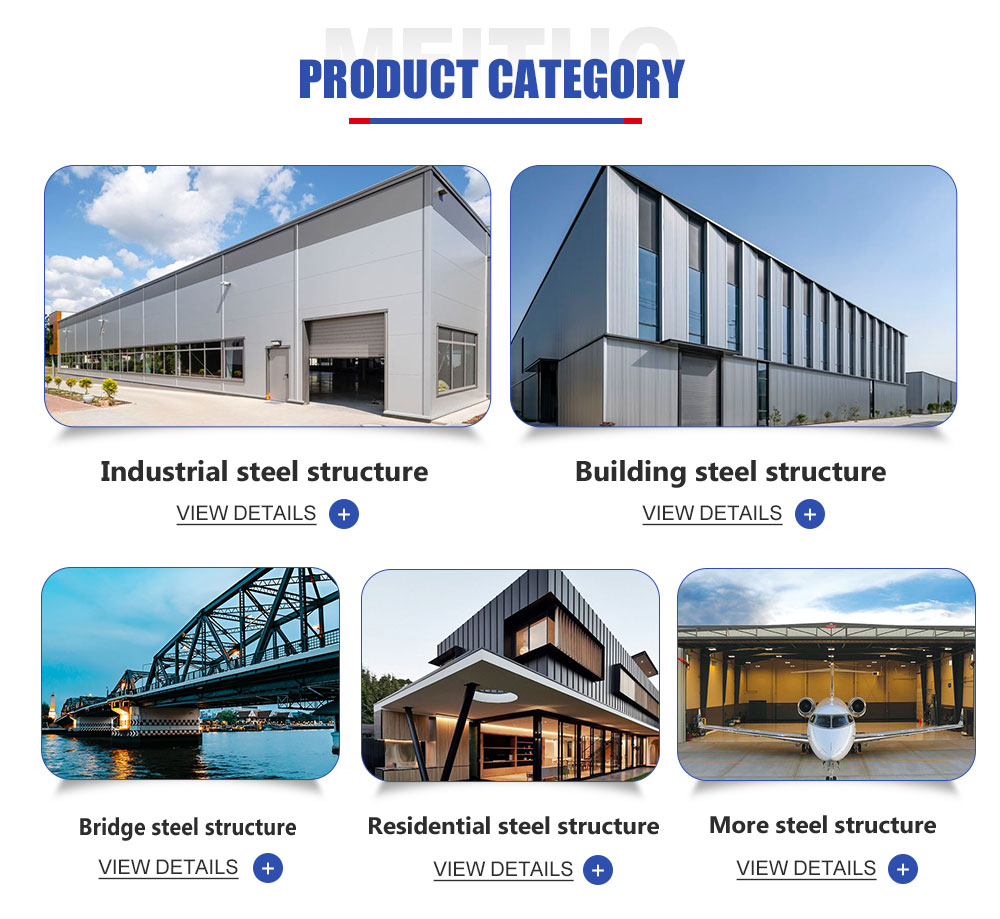
Product advantages of prefab metal warehouse building:
The prefab metal warehouse building we produce can achieve a large-span design, with a span of 150 feet to 250 feet, and no intermediate pillars are required. This makes the internal space of the prefab metal warehouse building more open, able to accommodate more goods, and improve the efficiency of cargo storage and transportation. The large-span design also provides more flexibility for the internal working space of the prefab metal warehouse building, suitable for a variety of purposes such as installing heavy equipment and conducting large-scale processing.
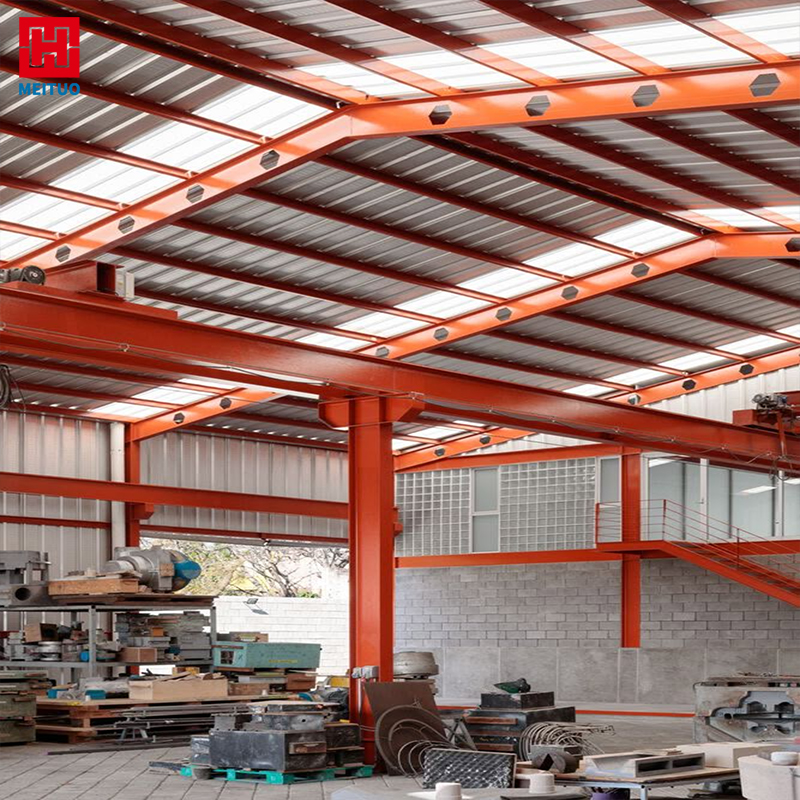
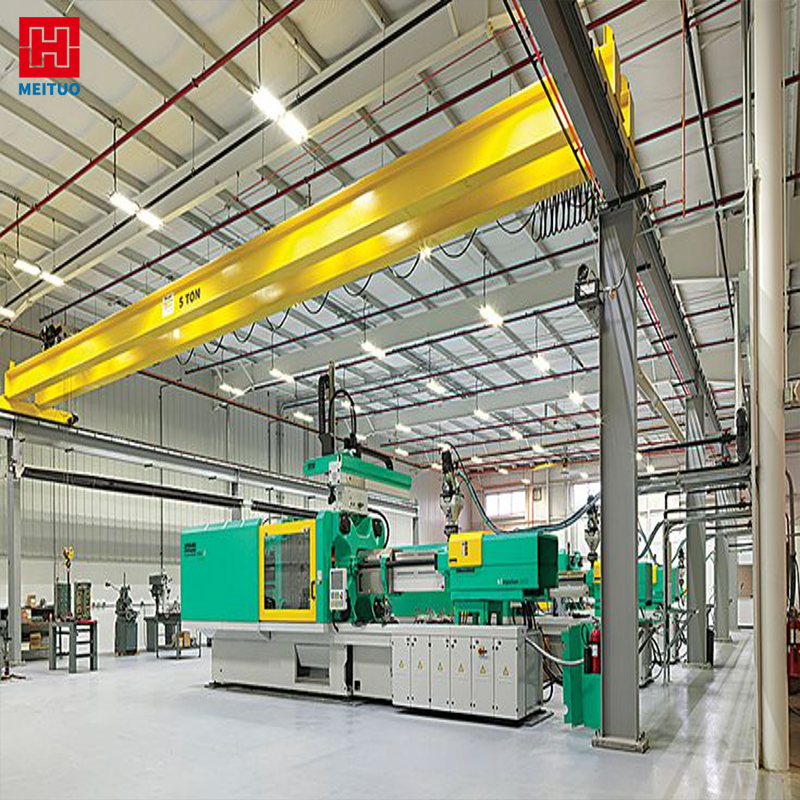
Product parameters of prefab metal warehouse building:
Structure of prefab metal warehouse building | Material of prefab metal warehouse building | Details of prefab metal warehouse building | |
Main Structure | Frame Columns and Beams | Q235/Q355 | |
End Wall Column | Q235/Q355 | ||
H-beam welding(columns and beams) | Automatic Submerged Arc Welding | ||
Rust Removal | Shot Blasting | ||
Surface Processing | Alkyd Paint/Epoxy Zinc Rich Paint/Galvanized | ||
High-Strength Bolt | Grade 10.9/8.8 | ||
Common Bolt | Grade 4.8 | ||
Secondary Structure | Flange Brace | Angle Steel | |
Horizontal Support | Angle/Round Steel | ||
Vertical Support | Angle/Round Steel | ||
Tie Rod | Angle/Round Steel | ||
Tie Bars | Round Steel/Casing/Shaped Steel | ||
Purlin | Galvanized Z-beam/C-beam | ||
Enclosure System | Roofing System | Roofing Materials | 360°Locking Seam System |
Daylighting Band | FRP Plate | ||
Gutter (inside/outside) | Stainless Steel/Colored Steel Plate | ||
Rain Pipe | PVC Pipe/Color Steel Rainwater Pipe | ||
Wall System | Wall Materials | Locking Screw System / Composite Panel Wall / Rockwool Maintenance System | |
Accessories | Sealant, Self-tapping Self-drilling Screws, etc. | ||
Edge Flashing | Color Plate/Stainless Steel | ||
Others | Ventilator | Powered/Unpowered Axial Flow Ventilators | Customizable |
Ventilation Tower | Finished Product | Customizable | |
Door | Electric Rolling Door/Sliding Door/Fireproof door | Customizable | |
Window | Aluminum Alloy/plastic Steel Window/Fireproof Window | Customizable | |
Logistics and transportation of prefab metal warehouse structure:
For prefab metal warehouse structure, we provide standardized and customized packaging. Standardized packaging is suitable for most conventional projects, including unified packaging of various prefab metal warehouse structure structural parts to ensure efficiency and safety during transportation. For some components of special sizes or shapes, we will provide customized prefab metal warehouse structure packaging solutions according to customer needs to ensure that there will be no risks during transportation due to size discrepancies. Each prefab metal warehouse structure package will be detailed and accompanied by a clear packing list for quick inspection.
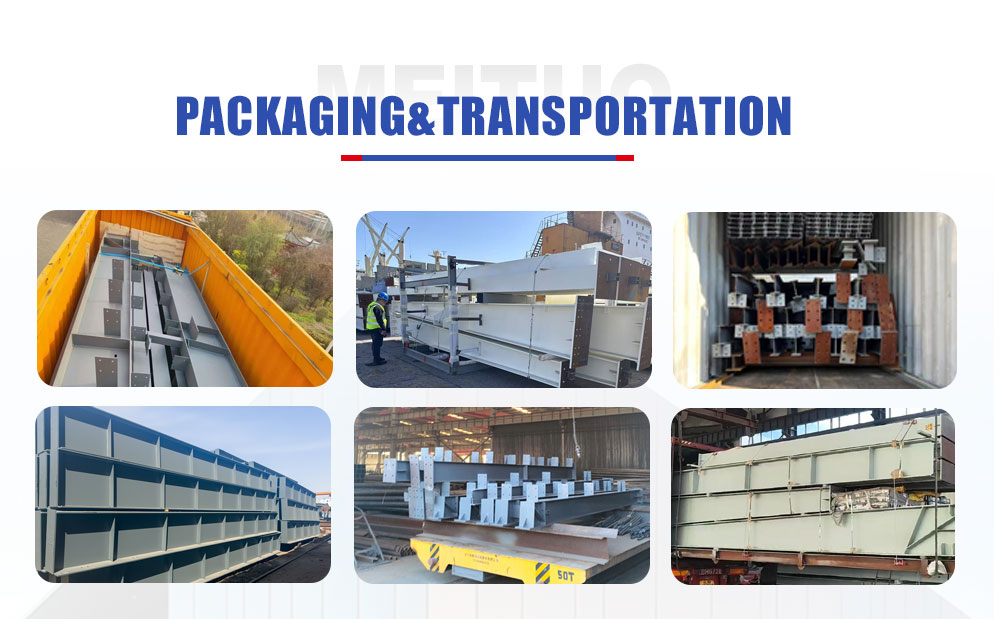
Customize prefab metal warehouse structure structure according to usage function:
When choosing prefab metal warehouse structure, you must first clarify its usage function. Is it used as a production workshop, raw material storage, cold chain warehouse or agricultural warehouse? Different functions correspond to different span, height, bay layout and ventilation and lighting design requirements. For example, logistics prefab metal warehouse structure requires larger entrances and exits and higher clearance, while agricultural Steel Structure Building pays more attention to ventilation and moisture-proofing. Therefore, it is recommended to communicate the needs in detail with the design team at the beginning of the selection to develop the most suitable Steel Structure Building structure plan.
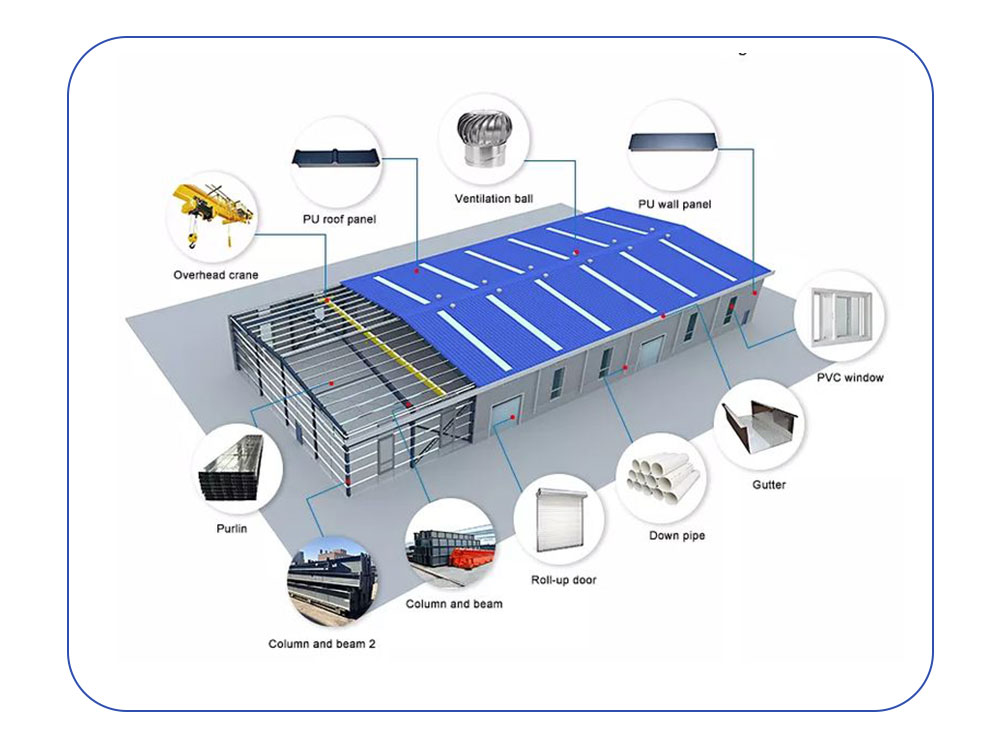
Why choose us:
Depending on the specific needs of customers, the unit price of Steel Structure Building is usually between $25/㎡ and $75/㎡. This price range makes the Steel Structure Building we produce have a great competitive advantage in cost, especially for large-scale use, the overall cost of Steel Structure Building is relatively economical. Customers can choose the most suitable price plan according to the complexity of their needs and functional customization, so as to maximize the cost performance.
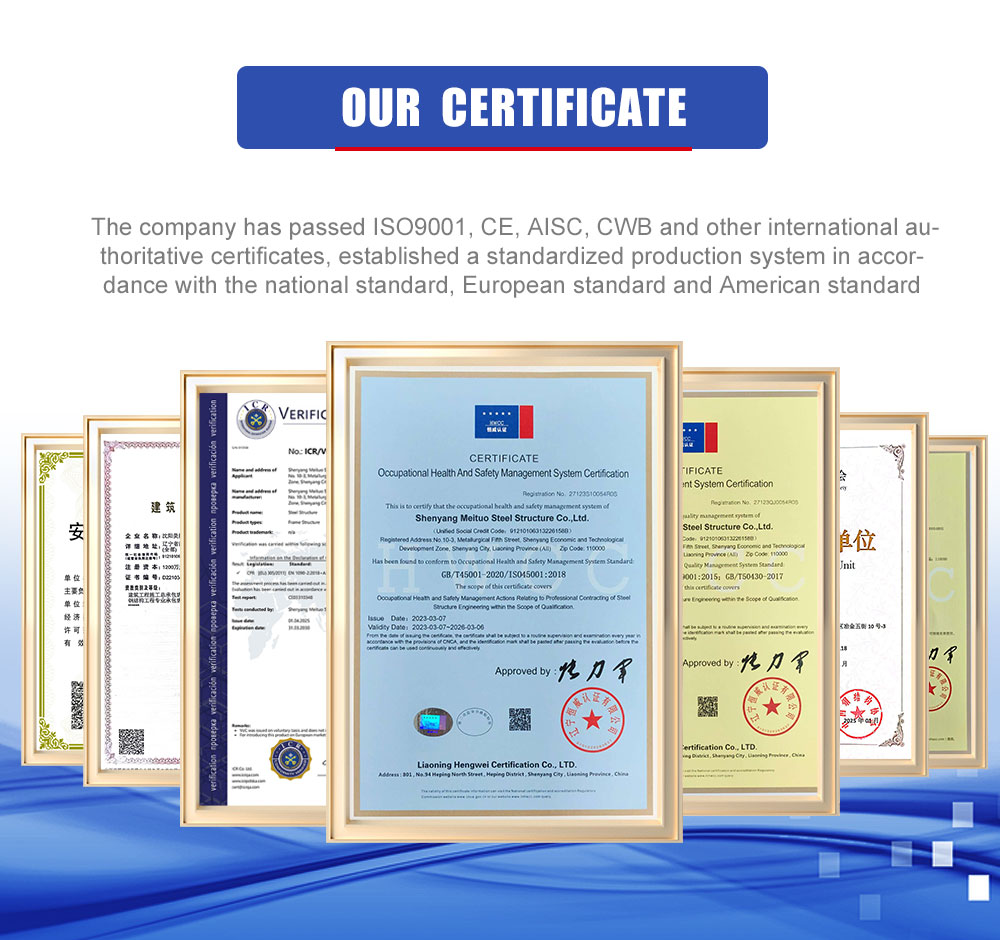
Steel Building Design Service:
MEITUO values quick responses and efficient service. Once a client submits a request, our team will provide a design proposal and detailed quotation in a short amount of time. Our streamlined design and quotation process helps clients make faster decisions, speeding up the overall project timeline.
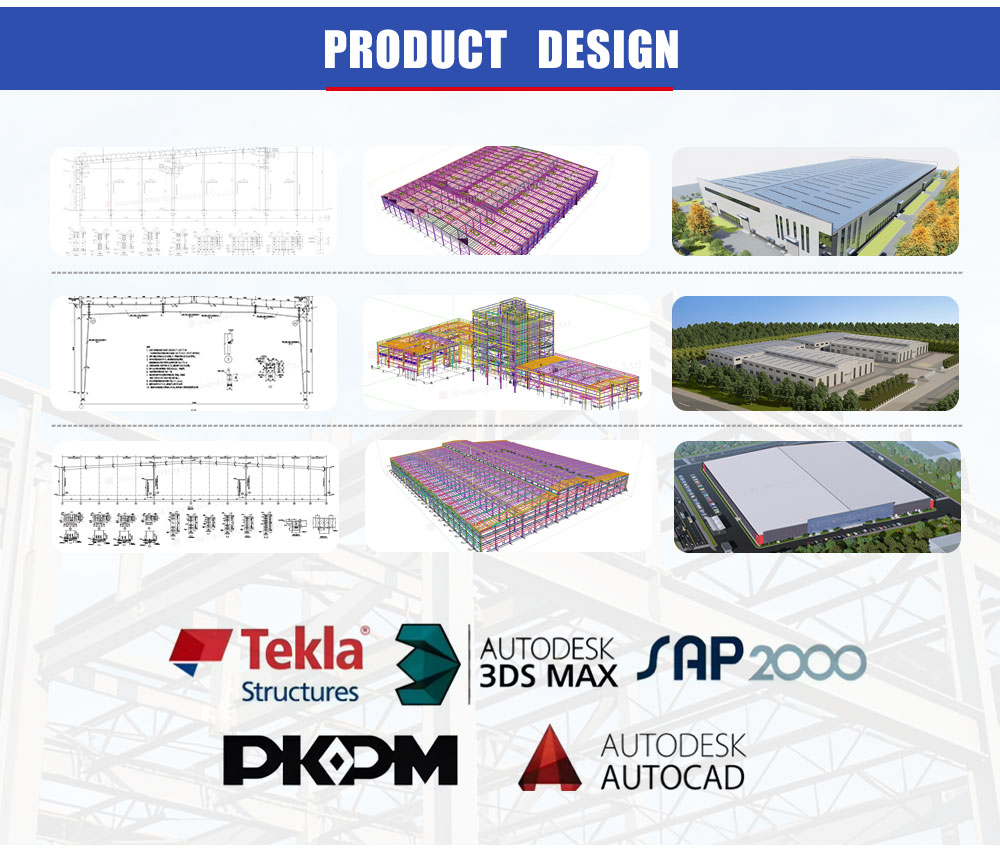
Our services include customized designs for steel structures, with in-house production of the necessary wall panels and materials, ensuring competitive pricing for your project.



FAQs:
Q: Can prefab metal warehouse building be customized according to my needs?
A: Yes, we support customized design of prefab metal warehouse building according to customer use, size requirements, site conditions, etc.
Q: How big can prefab metal warehouse structure be? Is there a size limit?
A: prefab metal warehouse structure generally has no strict restrictions and can achieve large spans and large space layouts. The size is determined based on the design and actual site.
Q: Can offices or mezzanines be added to prefab metal warehouse structure?
A: Yes, we can design functional areas such as office areas, mezzanines, and compartments as needed.
Q: Do you provide Steel Structure Building design drawings?
A: Yes, we provide a full set of structural drawings, installation drawings, electrical drawings, etc., and can also issue renderings for customer confirmation.
About us:
With advanced equipment and a modernized production system, Shenyang Meituo Steel Structure offers comprehensive services in steel structure design, manufacturing, construction, and maintenance. We provide customized solutions for a variety of industries.
