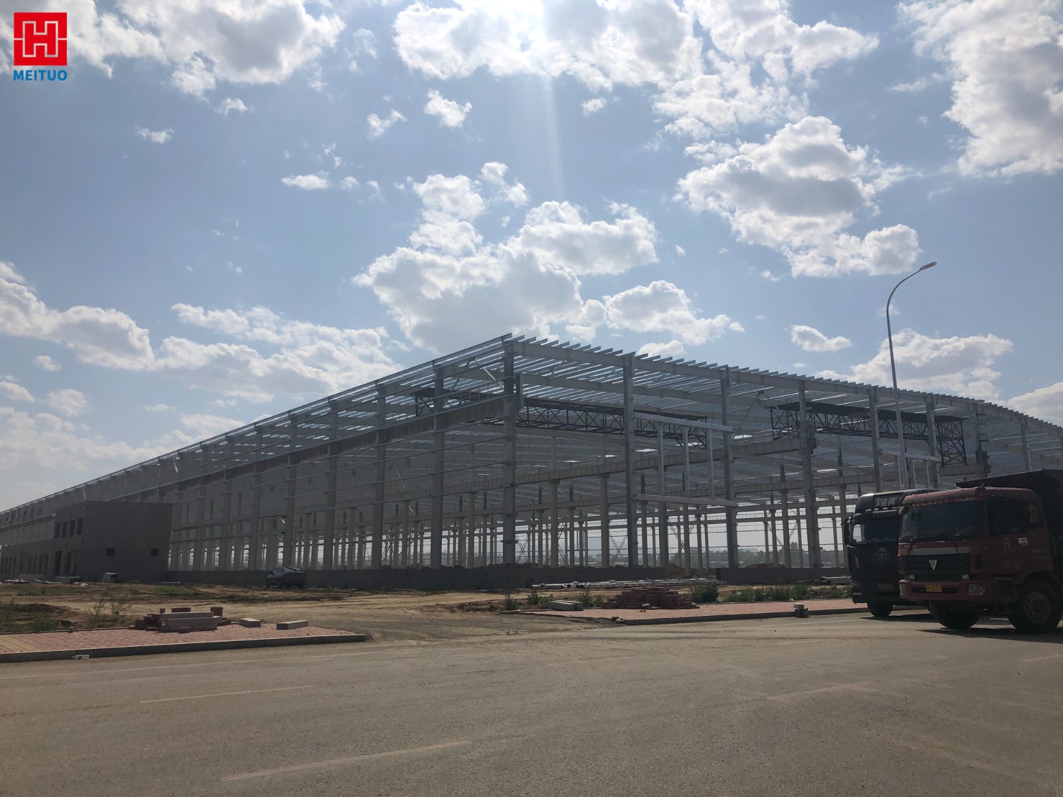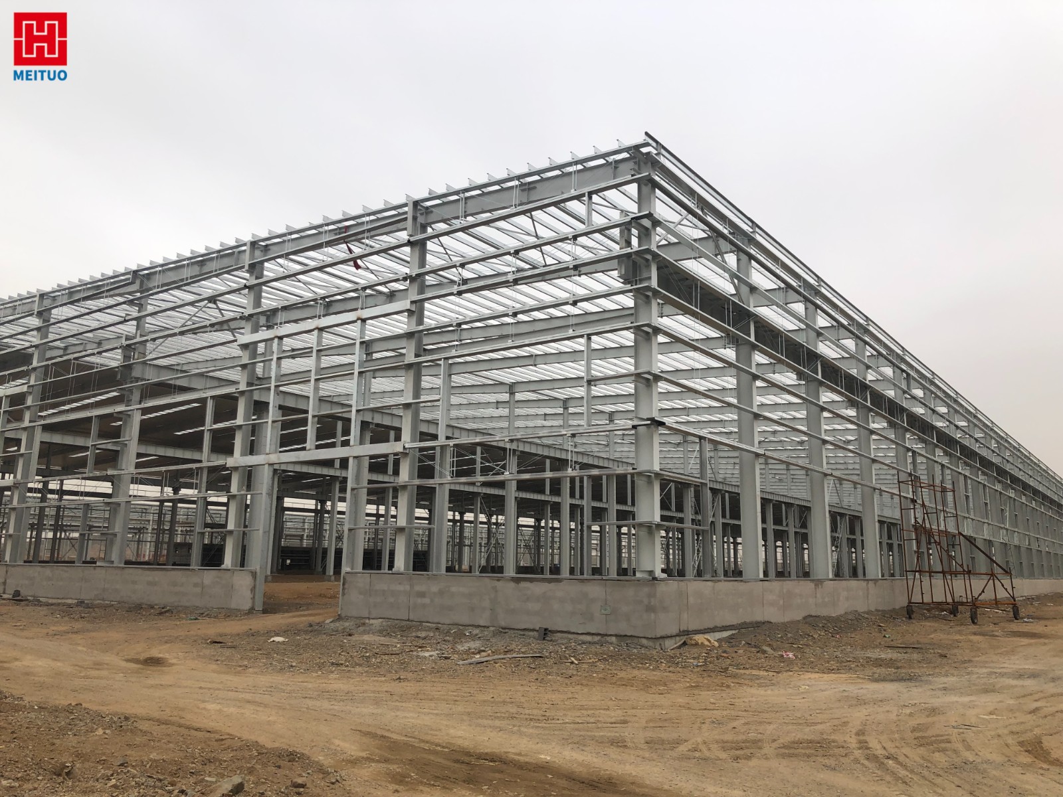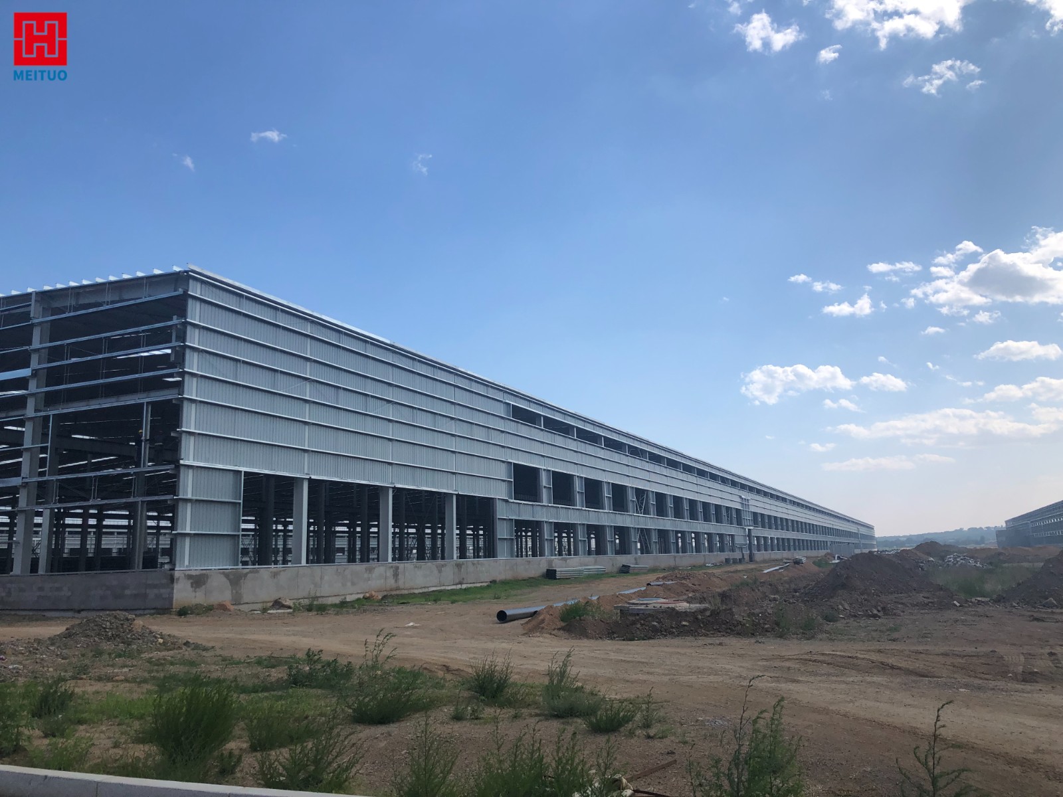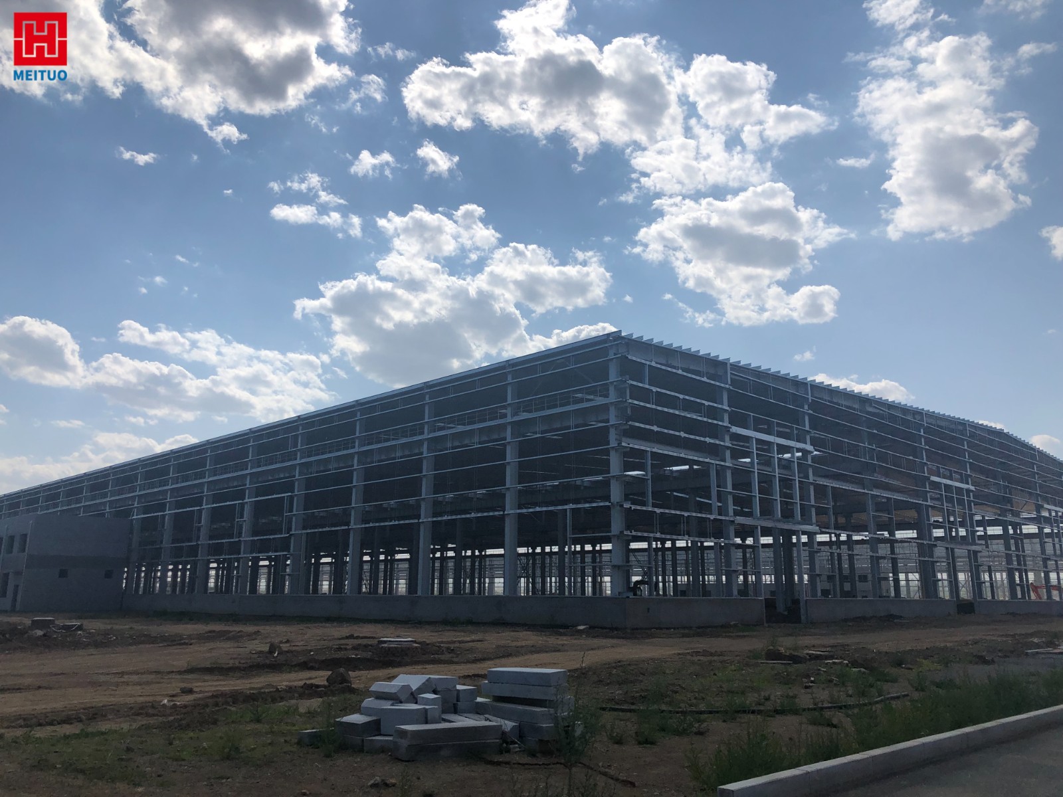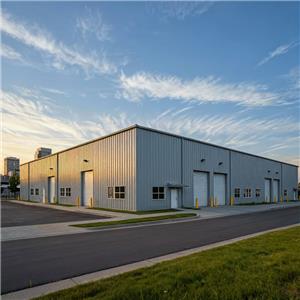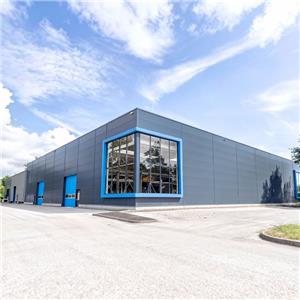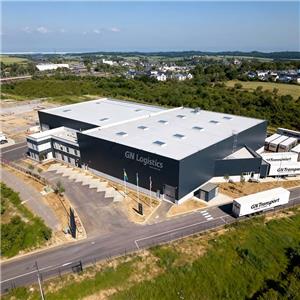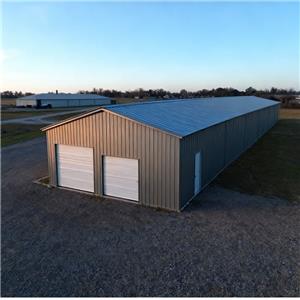Construction of Steel Structure Warehouse For Xinyi Logistics
Our company successfully built a modern prefabricated steel structure warehouse for a large logistics company with a total construction area of 3,000 square meters. The customer has strict requirements on the loading and unloading efficiency, structural stability and space utilization of the the metal structure warehouse. After receiving the prefab storage steel structure warehouse project requirements, we quickly organized the design team to communicate and conduct on-site surveys, and developed a set of prefabricated steel structure warehouse solutions that are both in line with the logistics operation process and scalable.
During the implementation of the project, we used high-strength H-shaped steel as the main load-bearing structure, and matched it with fire-proof and heat-insulating sandwich wall panels and roof panels to ensure the safety and comfort of the prefabricated steel structure warehouse in various weather conditions. The prefab storage steel structure warehouse has realized a large-span column-free space design inside, which greatly improves the traffic efficiency of forklifts and transport vehicles, and provides great convenience for the customer's subsequent operations.
The successful completion of this project not only reflects our professional design and construction capabilities in the field of logistics and warehousing buildings, but also adds a strong infrastructure guarantee for the customer's logistics and distribution business. As a powerful factory focusing on the metal structure warehouse, we always focus on high-quality products and efficient services, and are committed to creating customized the metal structure warehouse products for customers in different industries.
