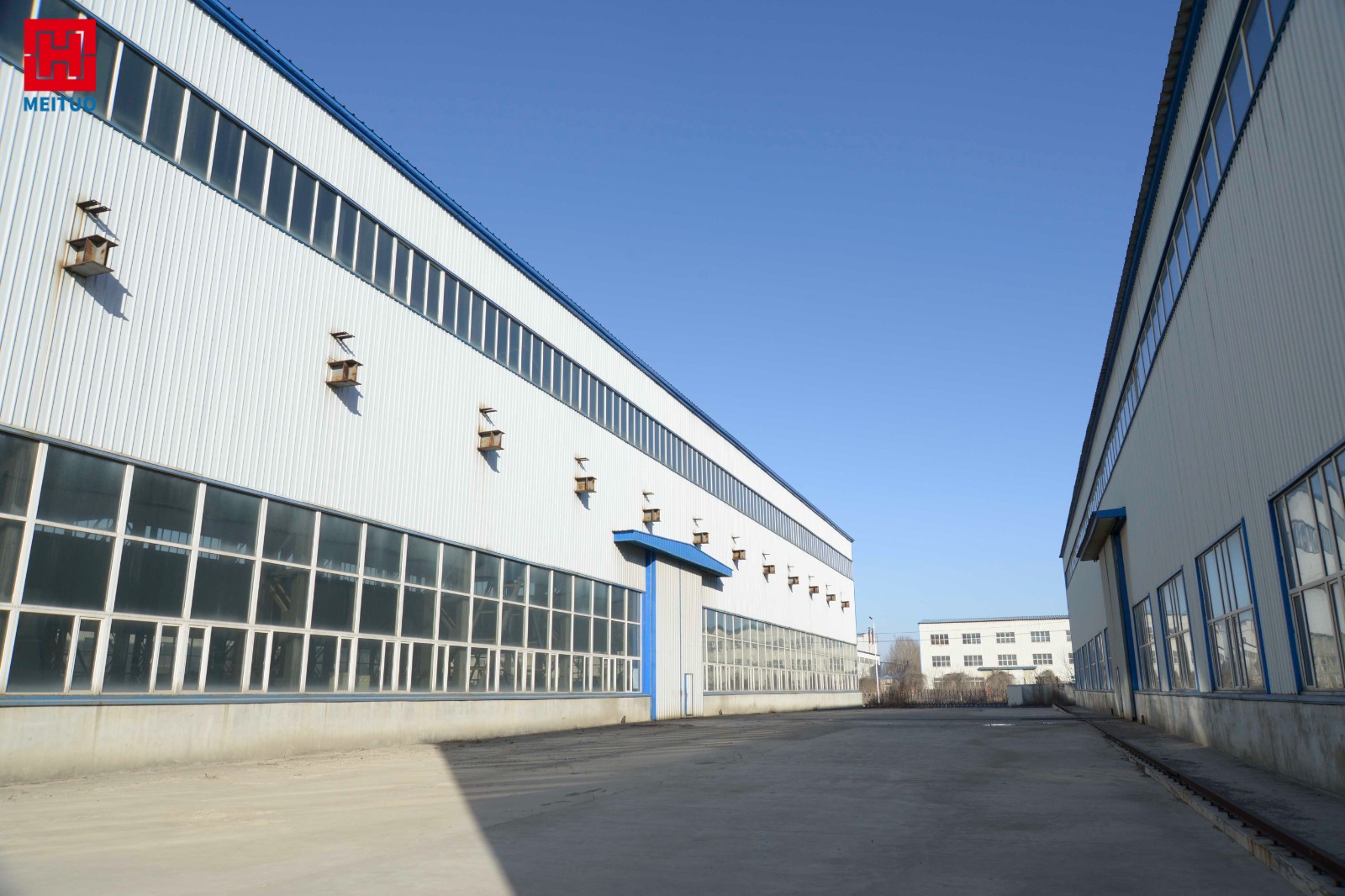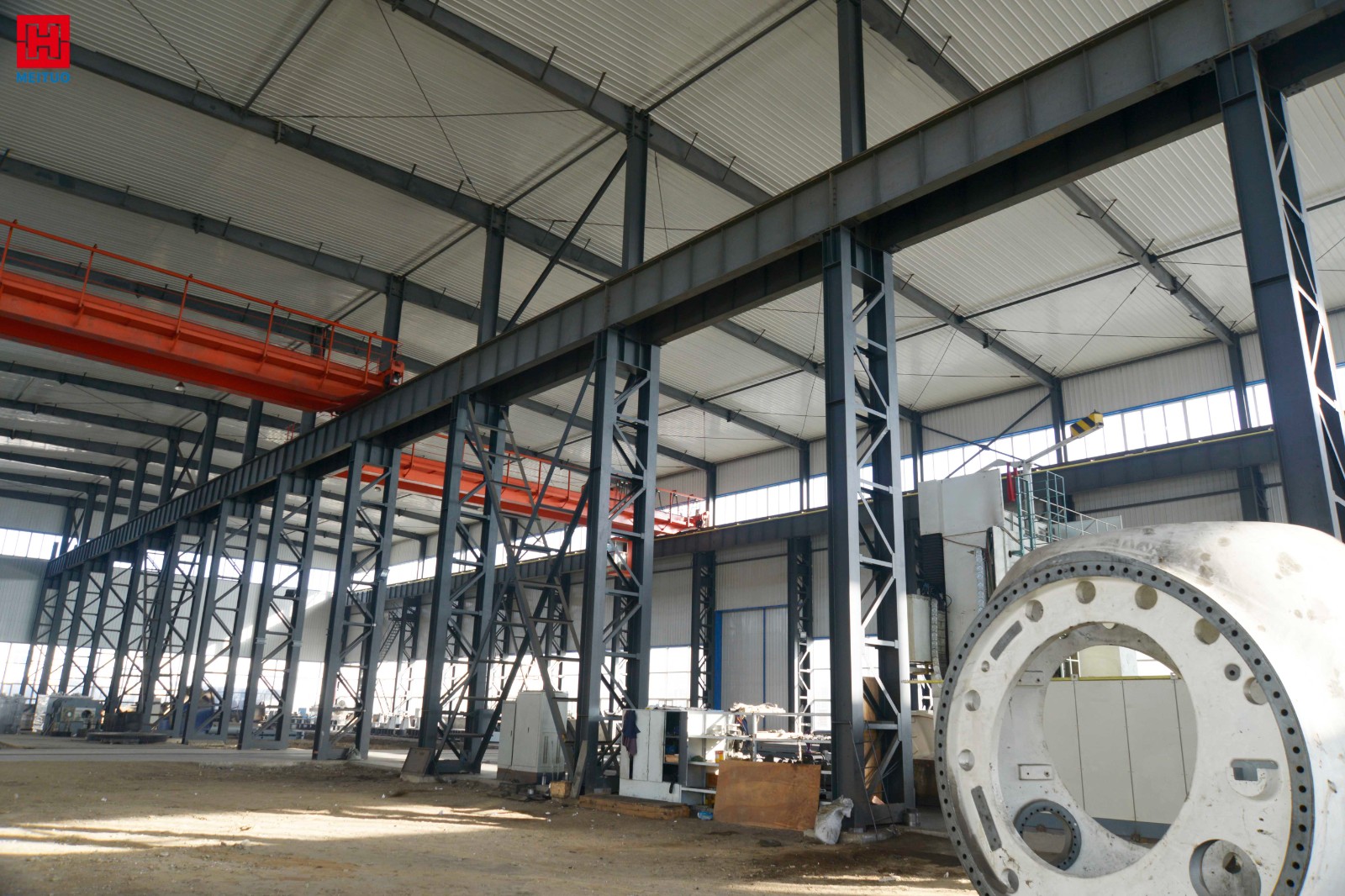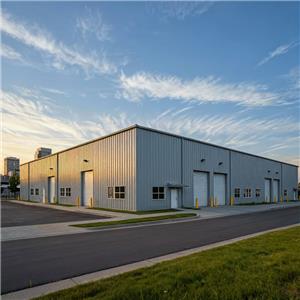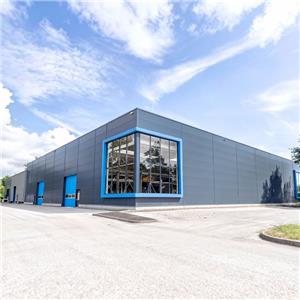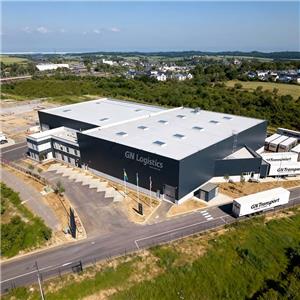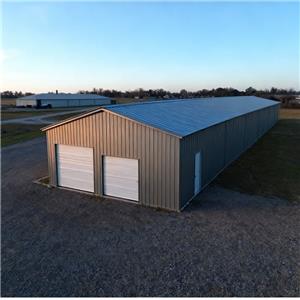Build A Steel Structure Workshop For Xindade
MEITUO successfully built a modern prefab warehouse buildings for a customer engaged in mechanical equipment production, with a construction area of over 2,500 square meters. The customer has strict requirements on the load-bearing performance, equipment layout space, crane track layout, etc. of the prefab warehouse buildings. In response to these actual production needs, MEITUO's design team provided professional customized solutions to ensure that the prefab metal warehouse building is structurally reasonable, safe and efficient, and can meet the needs of large-scale mechanical equipment installation and daily production operations.
During the construction process, we rely on advanced steel structure production equipment and rich construction experience to strictly control every process. The prefab metal warehouse building adopts a large-span design, with an open internal space and a heavy-duty crane beam on the top, which greatly improves the efficiency of equipment operation and material handling, and helps customers increase their production capacity.
The successful completion of this project not only improved the overall production conditions of the customer's factory, but also fully demonstrated our professional strength and execution efficiency in the field of prefab warehouse buildings. In the future, we will continue to uphold the service concept of "high quality and high efficiency" and provide more manufacturing customers with durable and well-planned prefab metal warehouse building solutions.
