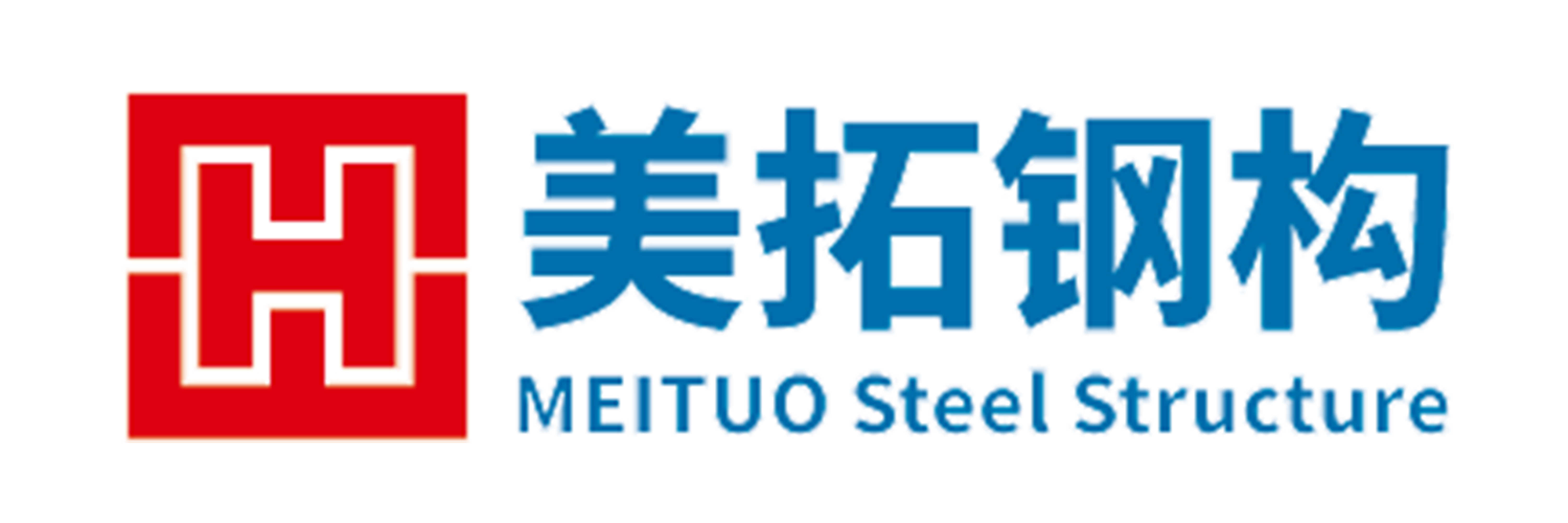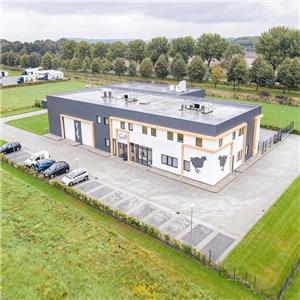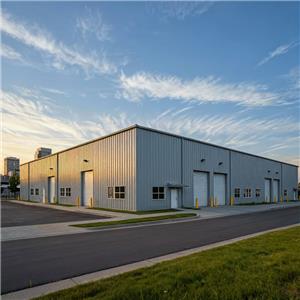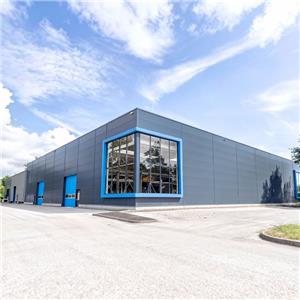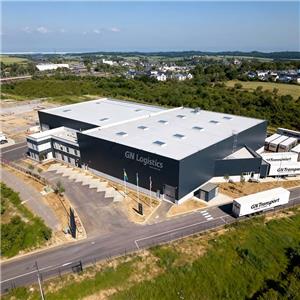Five Basic Forms and Selection Guidelines of Steel Structures(Part 1)
In the field of construction engineering, steel structures have become an important choice for modern buildings due to their efficient mechanical properties and flexible modeling capabilities. Mastering the basic structural forms of steel structures and their selection logic is the key to entering this professional field. Let's learn about five typical structures: light steel portal frame, steel frame, steel grid, cable-membrane, and pipe truss, to help quickly establish a knowledge system.
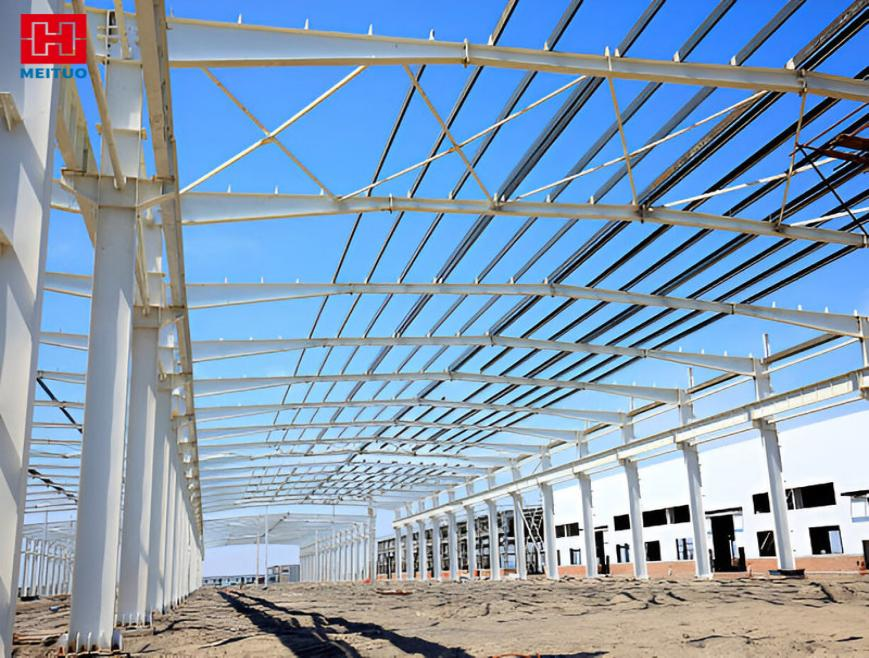
1. Light Steel Portal Frame Structure - A Cost-Effective Choice for Small and Medium-Sized Buildings
Core Structure and Mechanical Characteristics
The light steel portal frame consists of a portal frame (H-section steel beam-column rigid joints), purlin system (C/Z-section steel), and steel structures bracing system, forming a planar force-bearing steel structures system. Its core advantage lies in the variable cross-section design - the cross-sections of beams and steel structures columns are optimized according to internal force changes to achieve efficient use of materials; the steel structures roof and wall adopt lightweight profiled steel sheets (with a self-weight of only 0.1-0.3kN/㎡), reducing the foundation load by 40%-60% compared with concrete structures.
Typical Application Scenarios
Suitable for industrial buildings (steel structures light workshops, warehousing and logistics) and commercial facilities (exhibition halls, garages) with a single span of 20-30 meters and an eave height within 10 meters. Typical projects include JD Logistics steel structures warehouses and production workshops of small and medium-sized enterprises, with a construction period of only 4-8 weeks and a cost 20%-30% lower than that of concrete structures.
Three Key Factors for Selection
Span control: When the span exceeds 30 meters, lattice-type rigid frames or mid-span bracings should be adopted to avoid excessive increase in beam and column cross-sections.
Load adaptation: For crane loads ≤20 tons, solid-web rigid frames are preferred; for overweight loads, switch to steel frame systems.
Joint design: Rigid beam-column joints need to check the bending moment transmission capacity; hinged joints are only suitable for scenarios without cranes or with light loads.
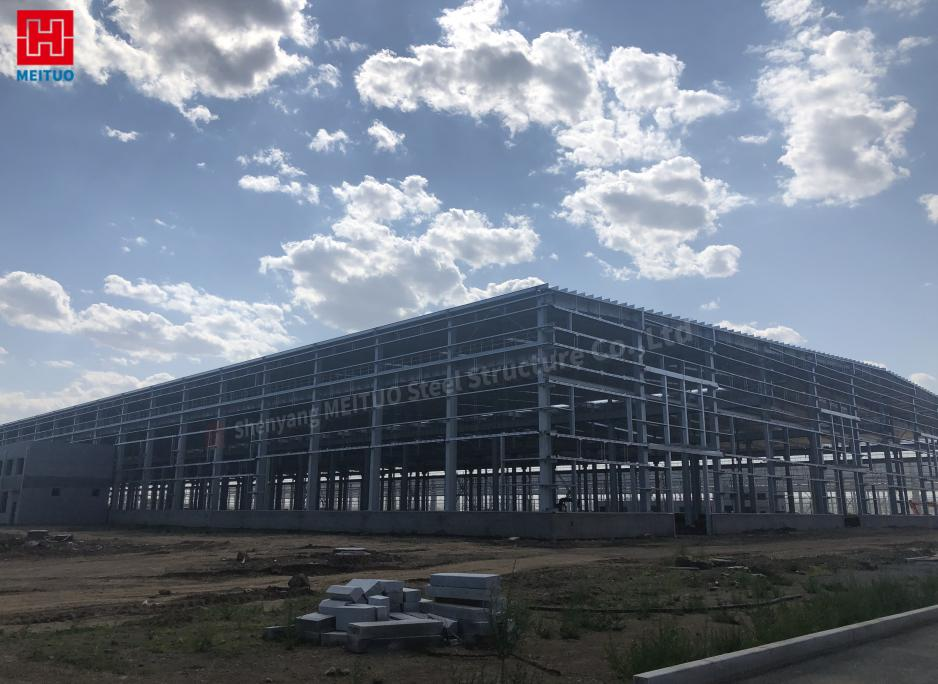
2. Steel Frame Structure - A Space Magician for Multi-Story Buildings
Structural Characteristics and System Advantages
Composed of steel columns (steel structures H-section steel/circular steel tubes) and steel beams (steel structures H-section steel/composite beams) through rigid joints (steel structures all-welded/bolt-welded hybrid connections), forming a spatial force-bearing system, which can achieve large column spacing of more than 9 meters (e.g., 8.4-meter steel structures column grids commonly used in office buildings). Cooperating with hinged joints and bracing systems, it can flexibly adapt to different seismic fortification requirements (up to 8-degree fortification).
Applicable Building Types
Multi-story commercial buildings: 5-15 steel structures story office buildings (such as SOHO series), with freely divisible planes to meet open office needs.
Industrial buildings: steel structures Heavy workshops (such as mechanical processing workshops), which can carry overhead cranes of 50 tons or more.
Seismic buildings: Its high ductility makes it the first choice for earthquake-prone areas (such as Sichuan, Japan).
Key Parameters for Selection
Height-width ratio limit: When exceeding 1:5, core tubes/bracing trusses should be set to control the inter-story drift ratio ≤1/250.
Joint form: In seismic zones, priority is given to the "strong joint weak member" design, and the energy dissipation capacity is improved through joint zone stiffening plates.
Composite floor slabs: Profiled steel sheet composite floor slabs (80-150mm thick) can reduce the height of steel beams and improve floor height utilization.
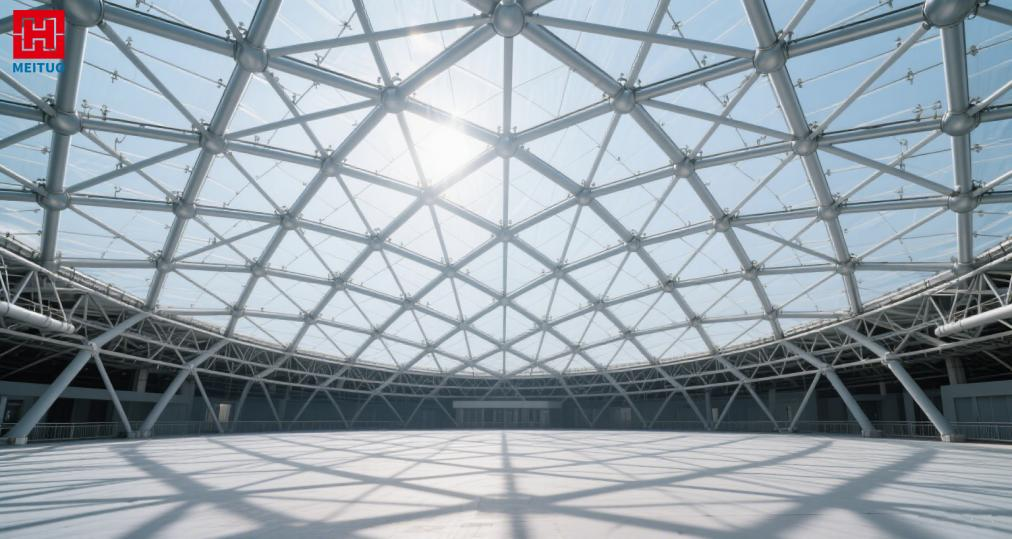
3. Steel Grid Structure - A Spatial Force-Bearing Model for Large-Span Buildings
Geometric Composition and Mechanical Advantages
Composed of steel tube members (φ48-φ325) through spherical joints (steel structures welded hollow spheres/bolted spheres) arranged in a regular grid pattern (steel structures square pyramid, triangular pyramid, etc.), forming a spatial steel structures force-bearing system, achieving balanced bidirectional bending stiffness. The thickness of flat grids is about 1/10-1/15 of the span, and the rise of curved grids (such as domes) is 1/6-1/8 of the span, with an overall steel structures consumption of only 30-50kg/㎡.
Landmark Application Scenarios
Sports buildings: steel structures Gymnasiums (such as the outer maintenance structure of the Bird's Nest), steel structures swimming pools, covering super large spans of 80-150 meters.
Transportation hubs: steel structures Airport terminals (roof of the corridor in Beijing Daxing International Airport), achieving column-free transparent space.
Industrial workshops: steel structures Aircraft manufacturing workshops (requiring a clear span of more than 300 meters), combined with suspended crane systems.
Technical Points for Selection
Plane adaptation: Square pyramidal grids are selected for rectangular planes; three-directional grids or dome structures are selected for circular planes.
Joint selection: For spans ≤60 meters, bolted spherical joints are used (factory prefabricated, easy to install); for super large spans, welded spherical joints are used (with higher bearing capacity).
Roof load: Snow sliding load should be checked for glass curtain wall roofs; wind suction (local negative pressure up to -1.5kPa) should be considered for steel structures metal roofs.
